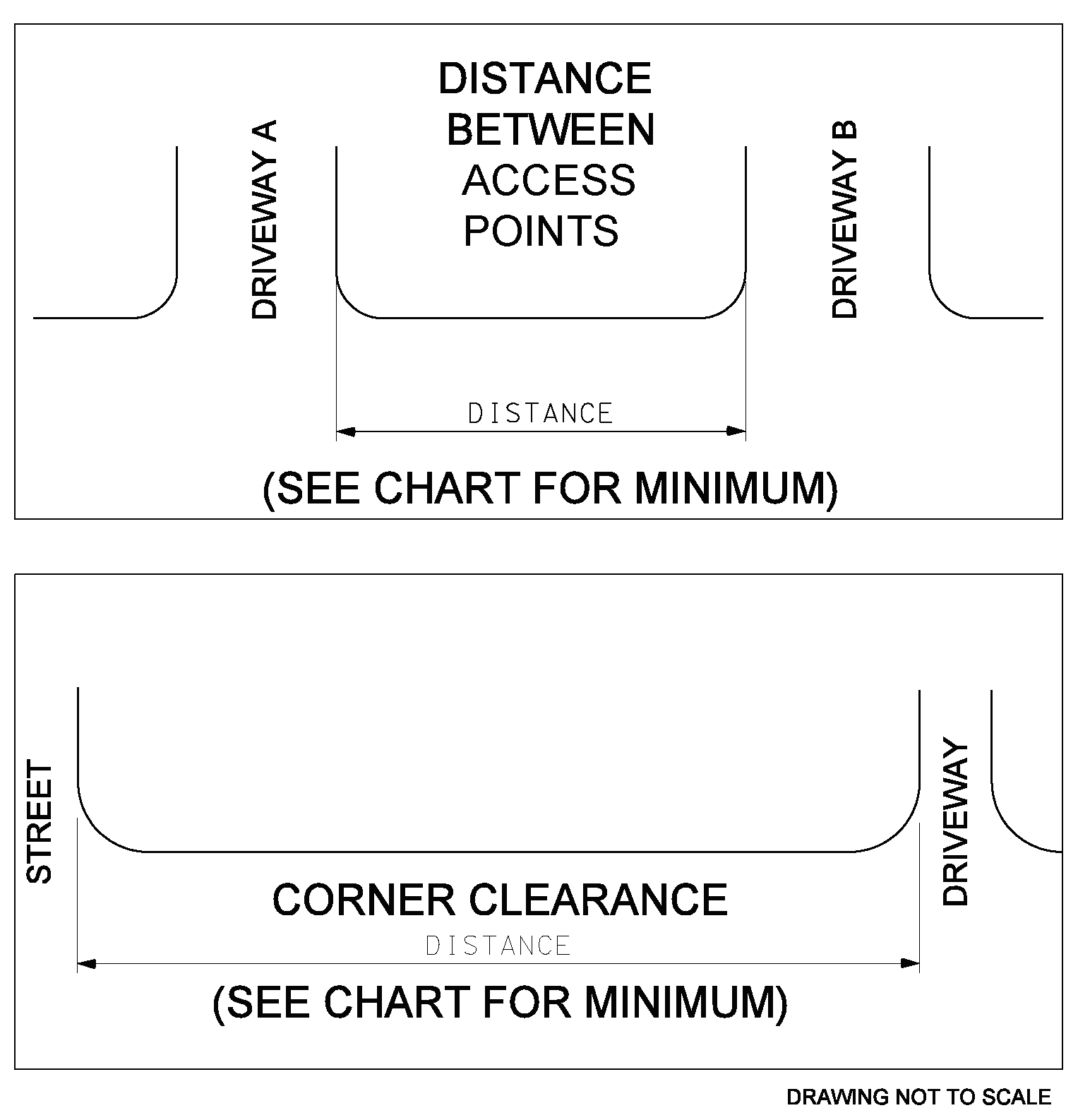 |
West Palm Beach |
 |
Code of Ordinances |
 |
Chapter 94. ZONING AND LAND DEVELOPMENT REGULATIONS |
 |
Article X. SUPPLEMENTAL DISTRICT REGULATIONS |
 |
Division 1. GENERALLY |
§ 94-312. Access to streets.
Except where this chapter specifically requires otherwise, all proposed development shall meet the following standards for vehicular access to streets:
(1)
Number of access points.
a.
All development shall have access to a public right-of-way. The maximum number of access points shall be as follows:
Type of Development Number of Access Points Onto Each Right-of-Way Residential, 3—75 units 1 Residential, 75 + units 2 Nonresidential, mixed-use and multiple use, < 300 required parking spaces 1 Nonresidential, mixed-use and multiple use, 300 + required parking spaces 2 b.
Notwithstanding the provisions in subsection (1)a of this section:
1.
No property shall have a total of more than four access points.
2.
Schools may have one additional access point, provided that the additional access point is limited to school bus use only.
c.
Parking for less than three residential dwelling units may be achieved by installing access points in one of the following ways:
1.
A single driveway with a width of no greater than 20 feet at the property line or where the driveway adjoins the apron if the apron is not located wholly within the right-of-way.
2.
A circular driveway provided that each driveway opening shall not exceed ten feet in width at the property line or where the driveway opening adjoins the apron if the apron is not located wholly within the right-of-way.
3.
Corner lots, double frontage lots and lots abutting an alley may install access points either:
(i)
in conformance with section 94-313(1)(c)(1); or
(ii)
in conformance with section 94-313(1)(c)(2); or
(iii)
two driveways each with a width of no greater than ten feet at the property line or where the driveway adjoins the apron if the apron is not located wholly within the right-of-way, provided that the driveways shall be on two different street frontages or on one street frontage and the alley.
(2)
Separation of access points.
a.
The minimum separation between access points or driveways fronting onto arterial, collector, and non-thoroughfare roadways, and the corner clearance distance for access points or driveways shall be as shown in the following table:
Functional Class of Roadway Distance Between Access Points Corner Clearance Distance Major arterial 245 feet 75 feet Minor arterial 245 feet 75 feet Collector 125 feet 50 feet Non-Thoroughfare 125 feet 50 feet The number of access points to serve a site shall be kept at a minimum and shall be evaluated on a case by case basis in accordance with section 94-313(1).
b.
The distance between access points shall be measured from the nearest edge of the driveway to the nearest edge of the next driveway, not including the driveway apron. The corner clearance distance shall be measured from the nearest edge of the driveway to the closet edge of the intersecting street, not including the driveway apron. Figure X-2 shows how to measure the distance between access points and the corner clearance distance.

c.
Shared driveways and internal cross access shall be provided whenever feasible, provided that appropriate access easements are granted between or among the property owners.
(3)
Alternative designs. Where natural features, property width, or spacing of existing driveways and roadways cause the foregoing access requirements to be physically infeasible, alternate designs may be approved by the Engineering Services Director or designee.
(4)
Access to residential lots.
a.
Access to nonresidential uses shall not be through an area designed, approved, or developed for residential use.
b.
All lots in a proposed residential subdivision shall have frontage on and access from an existing street meeting the requirements of this chapter.
c.
Access to all residential lots in a proposed subdivision shall be provided from the lowest functional class of roadway having frontage on the lot. The functional class of roadway hierarchy is shown on the chart in section 94-313(2)a.
(Code 1979, § 33-120; Ord. No. 3744-04, § 4, 9-27-2004; Ord. No. 4370-11, § 3, 10-3-2011; Ord. No. 4660-16, § 9, 12-5-2016)
Editor's note
See editor's note for § 94-310.