 |
West Palm Beach |
 |
Code of Ordinances |
 |
Chapter 94. ZONING AND LAND DEVELOPMENT REGULATIONS |
 |
Article VII. SPECIAL DISTRICTS |
§ 94-215. Currie mixed use district (CMUD).
(a)
Intent. The Currie is a compact, pedestrian-oriented, mixed-use district located between Currie Park (to the east), and the Northwood business district (to the west). Unlike the suburban residential and shopping areas, this type of mixed-use district requires urban types of development regulations concerning setbacks, parking requirements and location, height limitations, and permitted uses. The intent of the development standards for the Currie mixed-use district is to create a predictable, urban neighborhood that adds vitality and additional local users to the adjacent Currie Park and Northwood business district.
(b)
District boundaries. The development standards shall be utilized for properties located within the Currie mixed-use district (CMUD). The Currie mixed-use district (CMUD) generally consists of the properties east of Dixie Highway, west of Flagler Drive, south of 27th Street extending to Pine Street.
(c)
Administration. In order to maintain predictability in development, planned developments and variances to increase building height or add stories shall be prohibited. Variances from the dimensional requirements or waivers from any other criterion may be approved by the applicable review board, provided that the applicant meets the standards pertaining to such variance or waiver. The applicable board shall hear and decide appeals where it is alleged there is an error in any order, requirement, decision, or determination made by the development services director in the enforcement of these development regulations.
(d)
General development standards.
(1)
In addition to the standards contained in this section, the standards in section 94-209 Mixed-use (MU) district standards shall be applicable to development within the Currie mixed-use district (CMUD).
(2)
The Currie mixed-use district (CMUD) regulations consists of the regulating plans, diagrams and these mixed-use regulations.
(3)
The provisions of the CMUD regulations, when in conflict, shall take precedence over the general zoning and land development regulations.
(4)
The provisions of the building code, when in conflict, shall take precedence over the provisions of the CMUD regulations.
(5)
Existing buildings may be destroyed or removed, however such buildings they must be replaced according to the CMUD mixed-use district regulations. Existing buildings may not be destroyed or removed unless they are to be replaced according to CMUD regulations and only after a building permit is issued.
(6)
Existing buildings and uses within the CMUD area, which were legally established but do not conform to current provisions of the CMUD regulations shall be considered legal nonconforming and may not be replaced, restored, or modified, except in conformity with the CMUD regulations, and shall follow the regulation for nonconformities contained in article XVI of this chapter. When a legal nonconforming structure is destroyed by windstorm, flood, or nature disaster, it may be replaced by a new structure of the same or lesser size, and reoccupied by the same use, if construction of such structure is commenced within 18 months of destruction.
(7)
Proposed development with a site plan approved under the 2002 CMUD regulations shall commence construction within the time frame allotted in the development order or site plan approval letter. If commencement of construction does not occur within the allotted time frame, the site plan approval shall automatically expire without further action by the city.
(e)
Regulating plans and diagrams. The CMUD is governed by a series of regulating plans and diagrams. The regulating plans and diagrams demonstrate CMUD development standards in both words and diagrams, and include maps designating the locations where the various standards apply. Unless otherwise noted, all development shall be in compliance with the regulating plans and diagrams. The regulating plans and diagrams for the CMUD include the following:
(1)
The subdistrict regulating plan, which divides the CMUD into three subdistricts: Core, Transition and Edge. The highest density and intensity within the CMUD shall be allocated to the Core subdistrict, a mixed-use area in the heart of the district. The densities and intensities shall then gradually decrease from the Core to the Transition subdistrict where mixed-uses are still permitted and then further decrease to the Edge subdistrict which is characterized by single uses, including low density residential adjacent to existing low density residential. The subdistrict regulating plan is shown in Figure VII-2.
(2)
The building heights regulating plan, which establishes the maximum building height as shown in Figure VII-3.
(3)
The designated open spaces and urban greenway systems regulating plan, which designates the required public open spaces and urban greenway system as shown in Figure VII-4.
(4)
The street network connectivity regulating plan, which shows the location of existing and the required new streets needed to create the prescribed network of streets within the CMUD. This Plan also establishes the hierarchy of the streets as shown in Figure VII-5.
(5)
The street vistas regulating plan, which shows the location of important terminating vistas as shown in Figure VII-6.
(6)
The building typology and placement regulating diagrams, which provide a schematic representation of the various building typologies. The diagrams demonstrate the required lot standards and profiles of structures. The building typology and placement regulating diagrams are shown in Figures VII-7 thru VII-14.
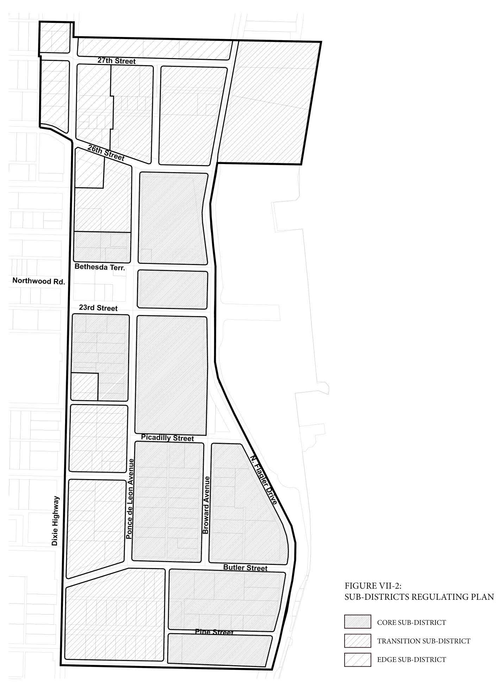
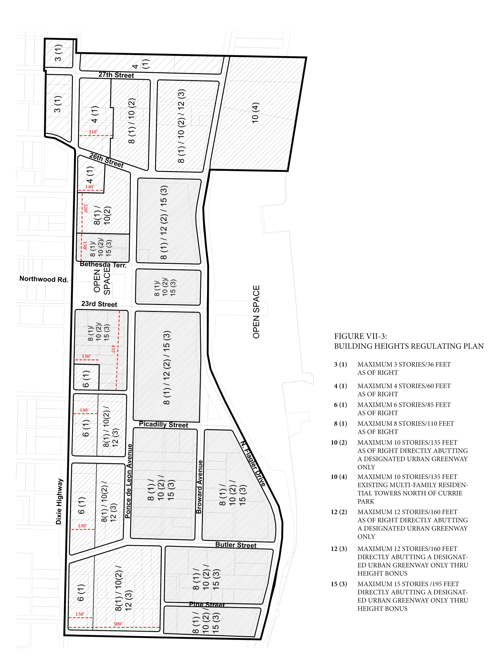
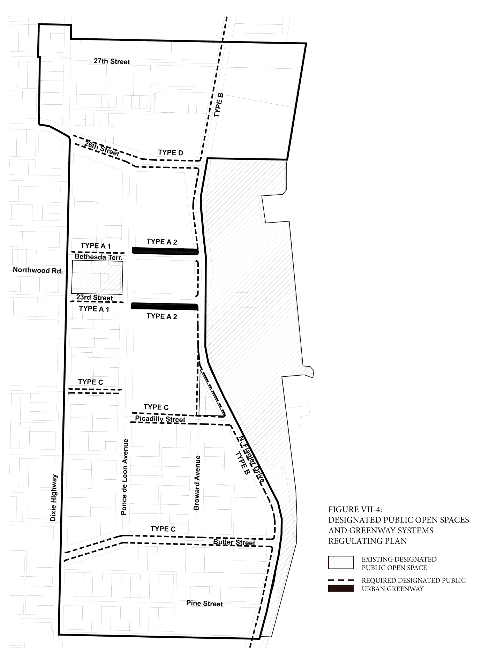
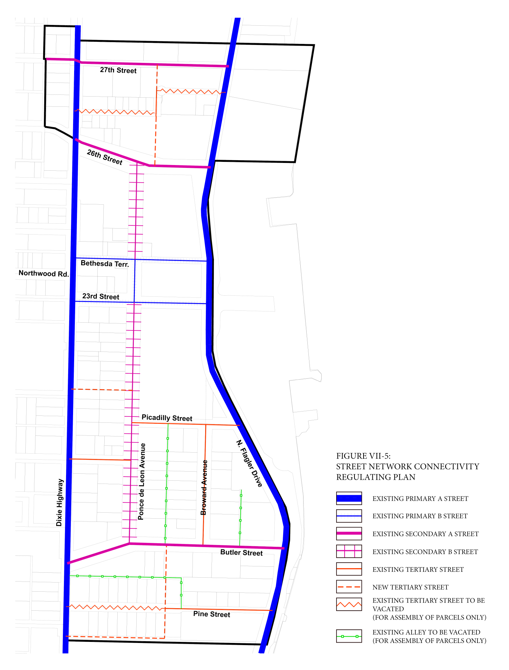
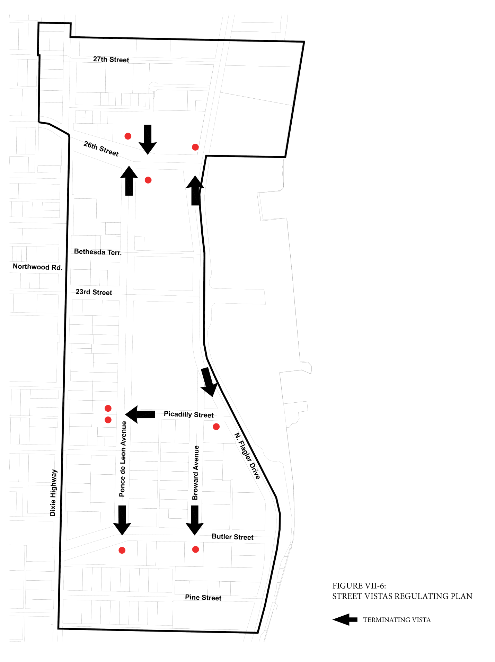
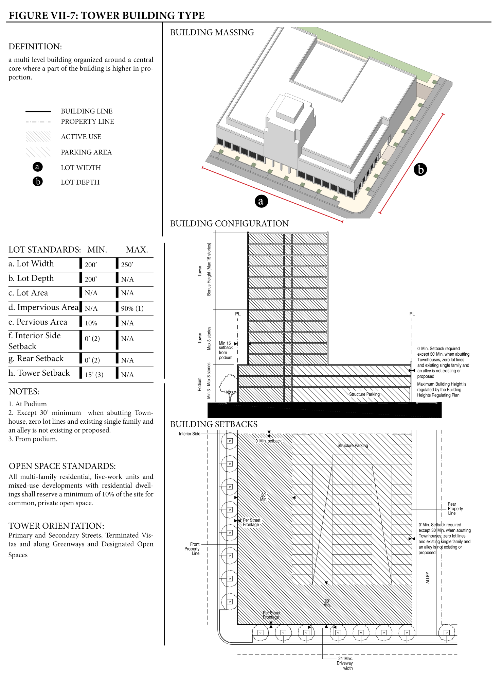
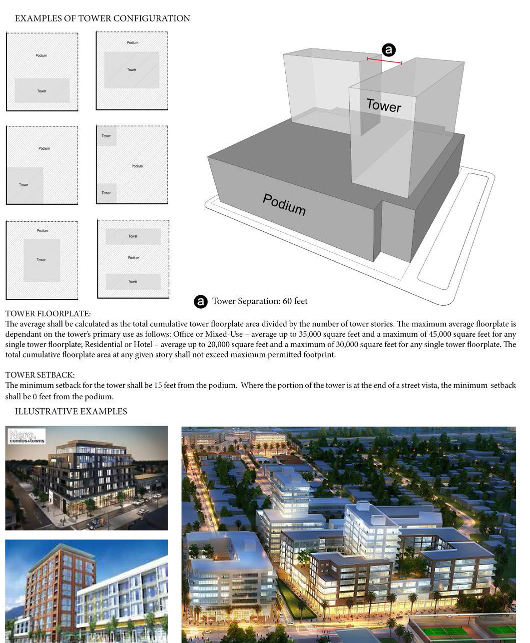
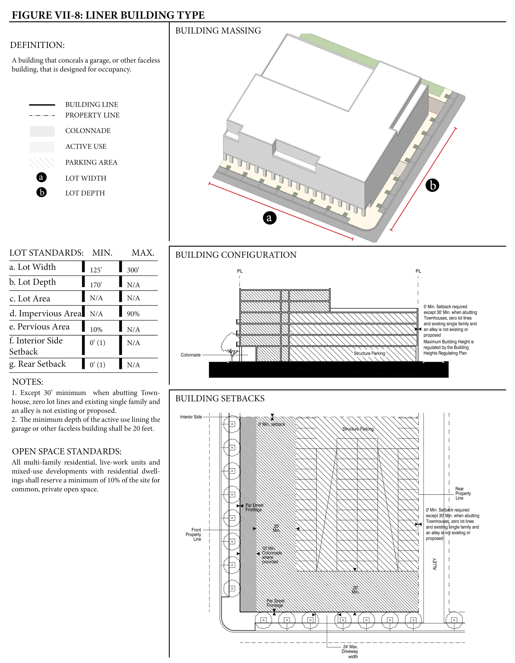
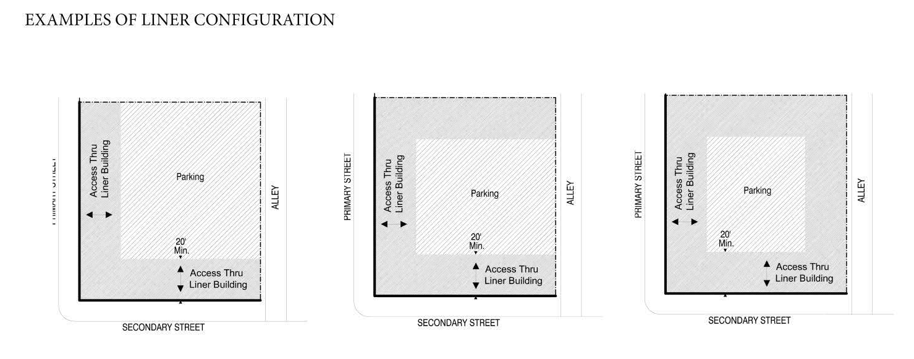
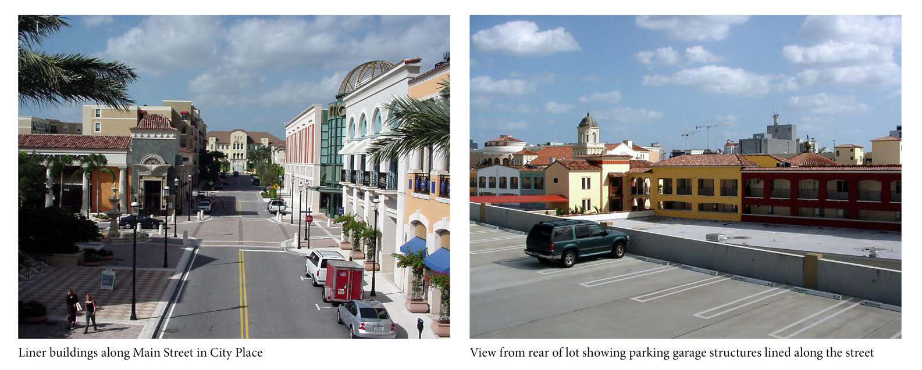
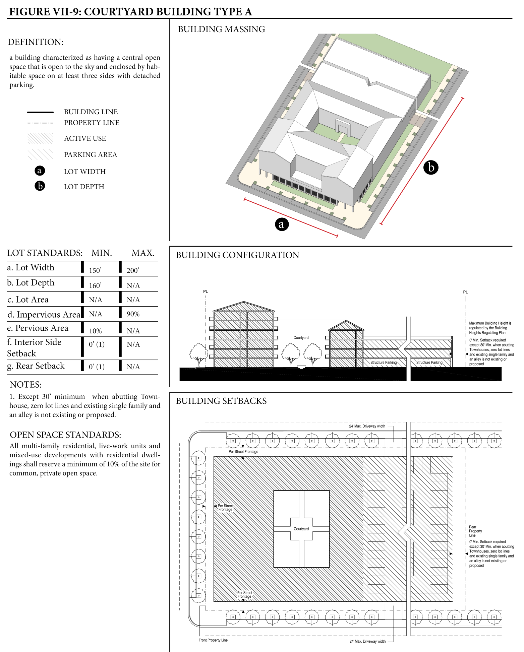
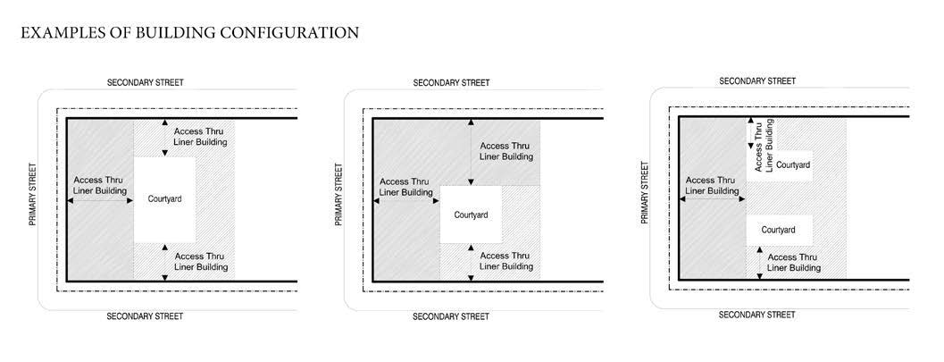
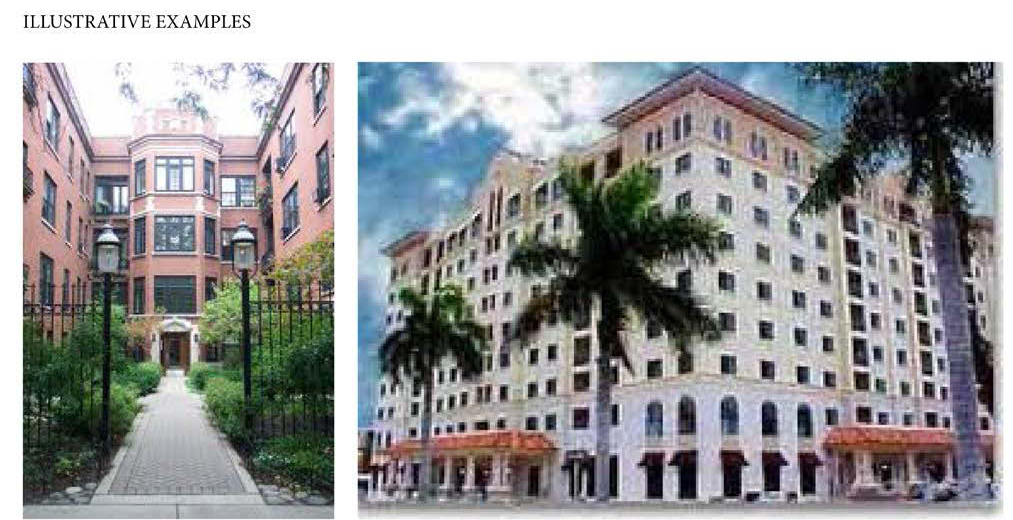
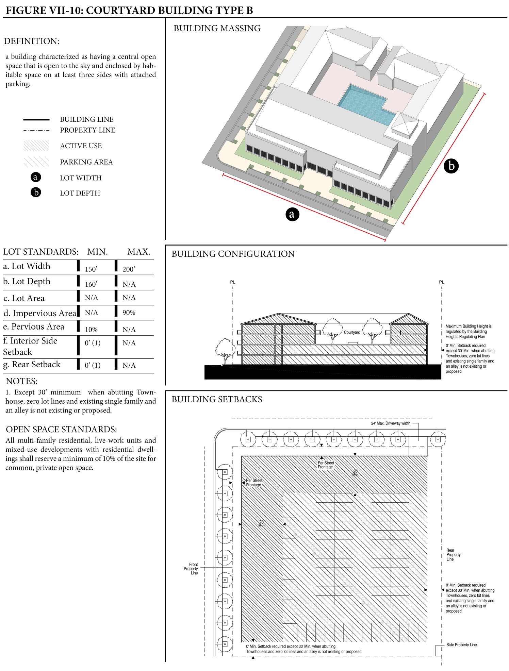
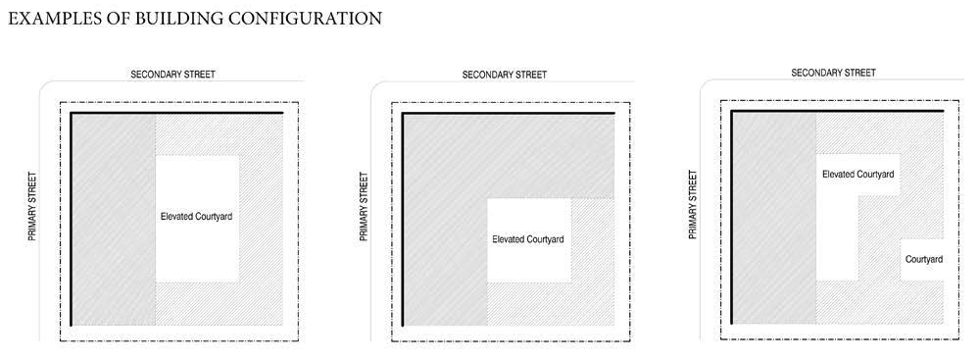
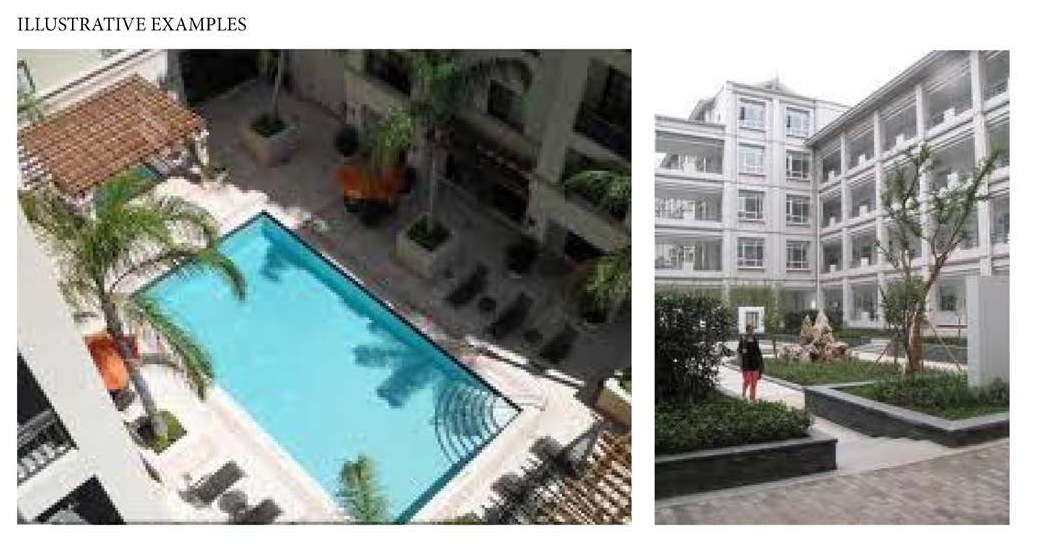
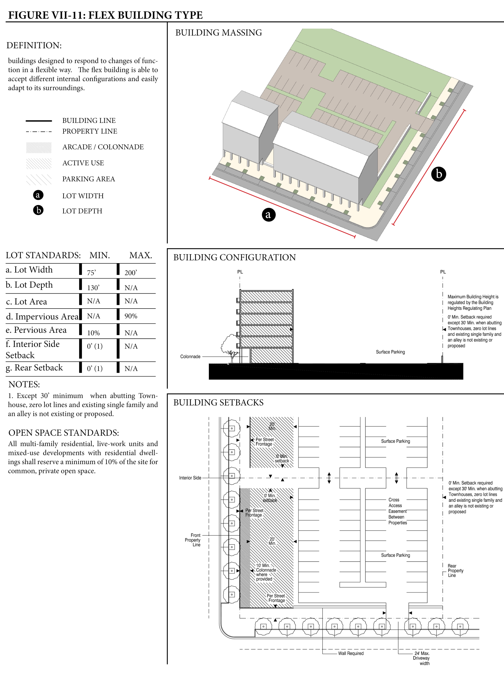
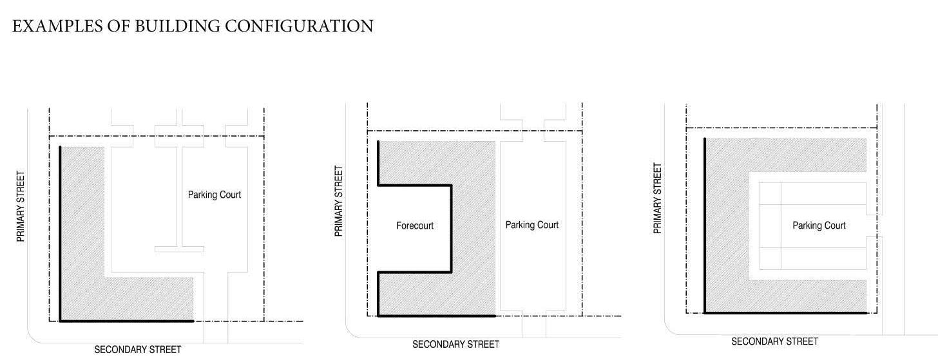
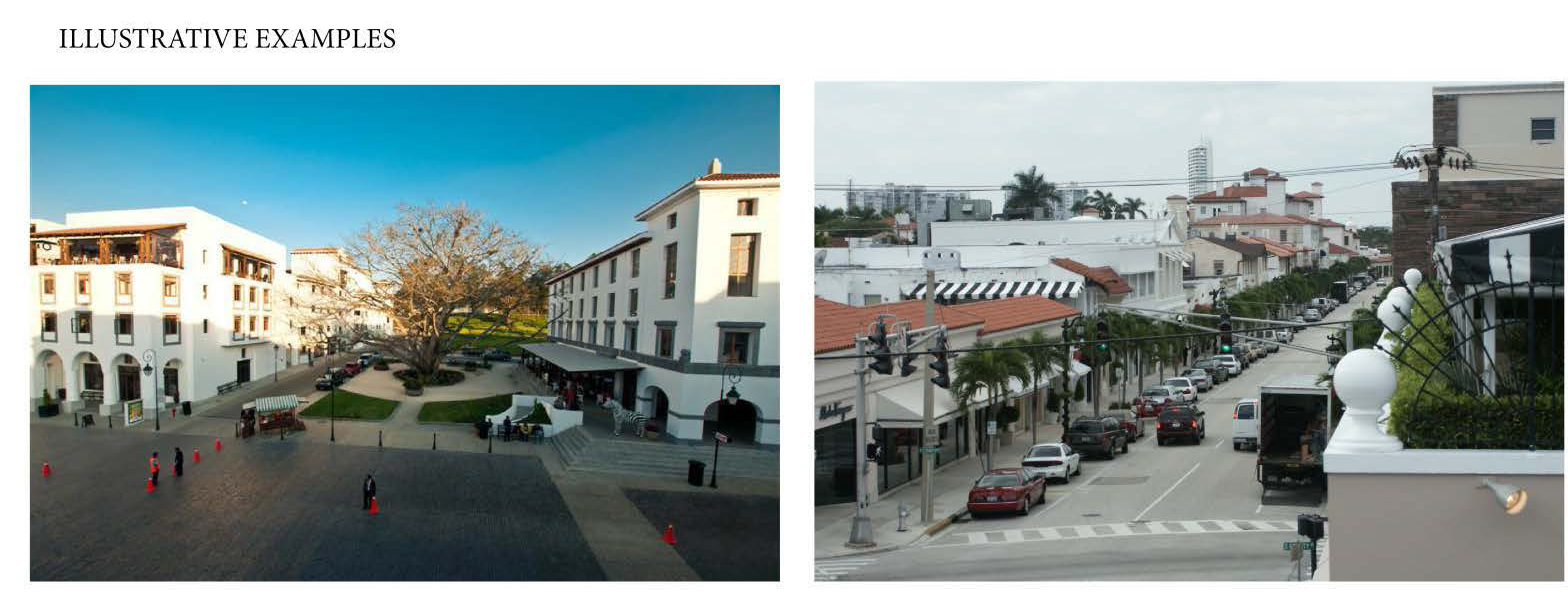
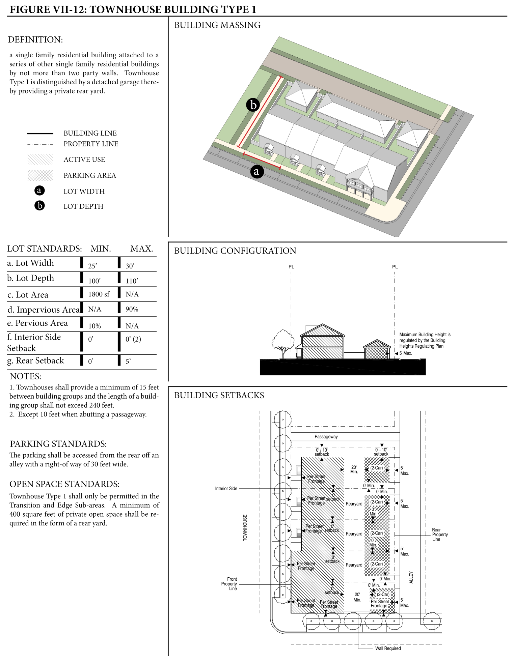
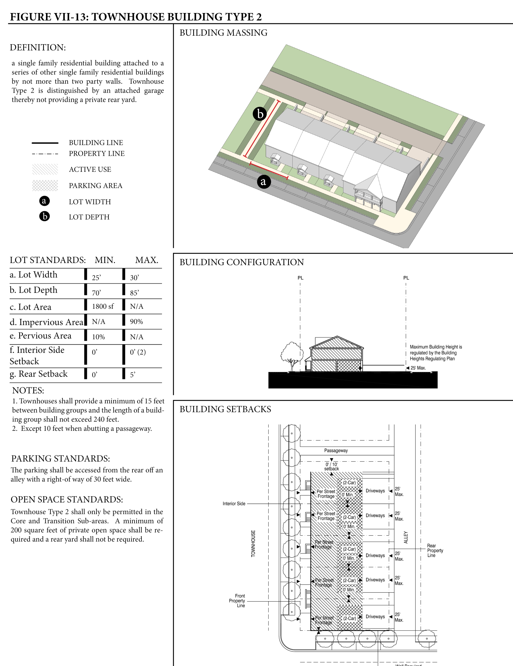
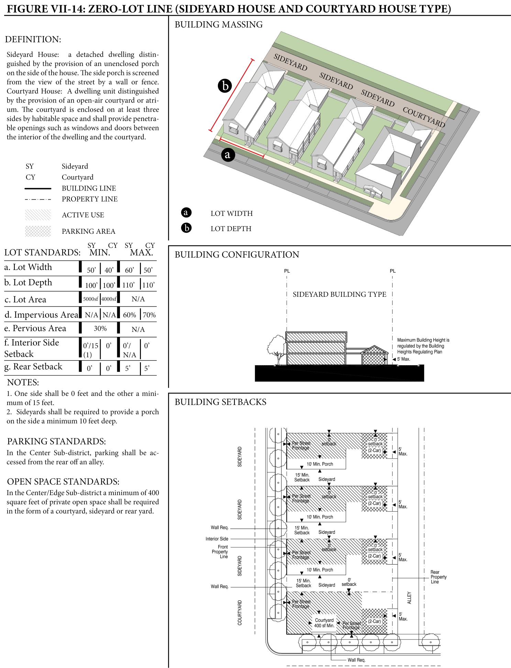
Illustrative Examples
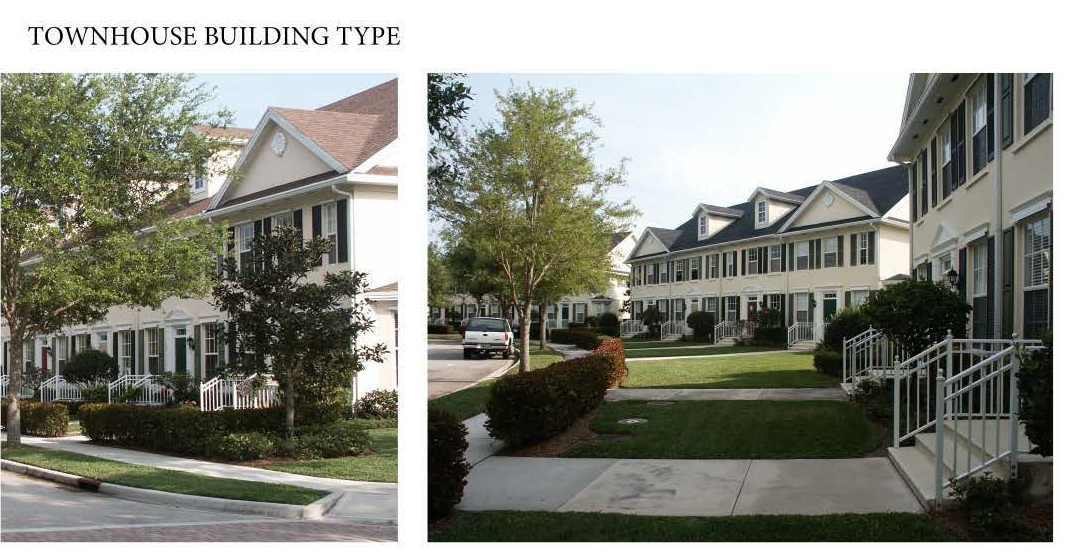
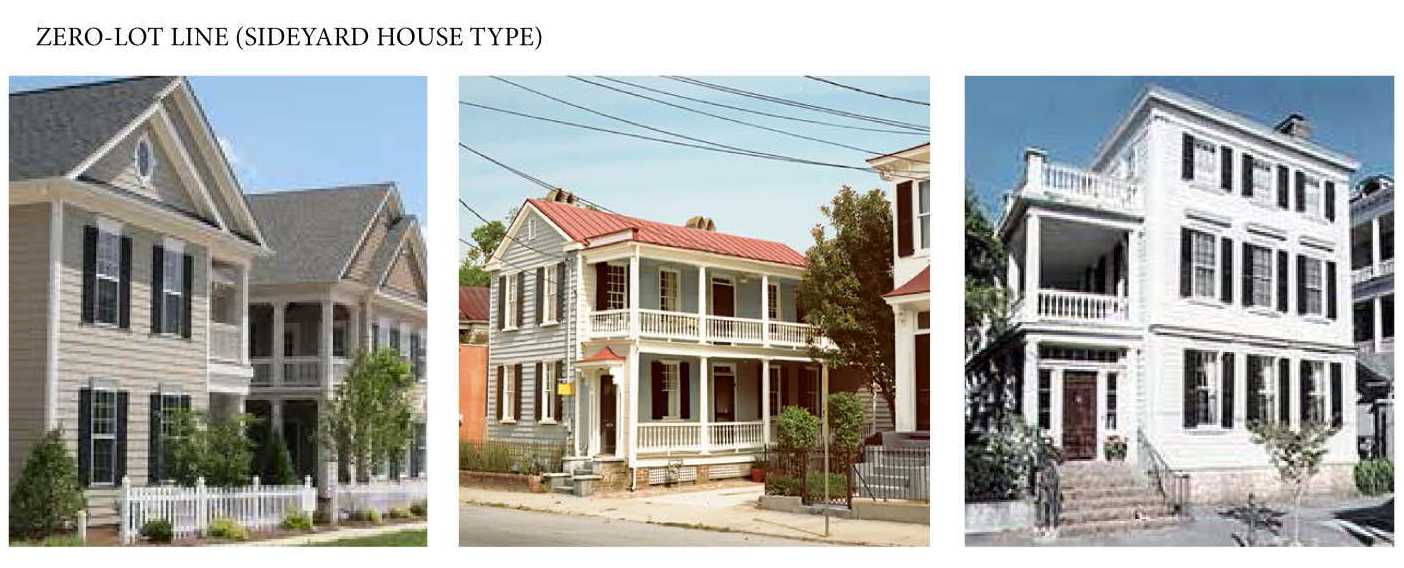
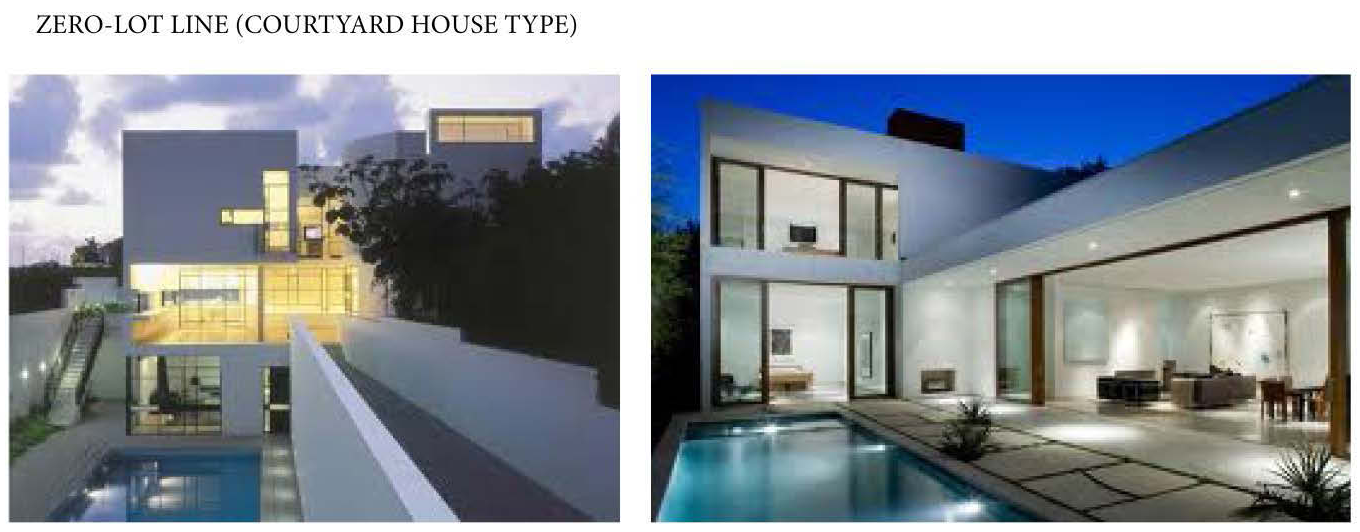
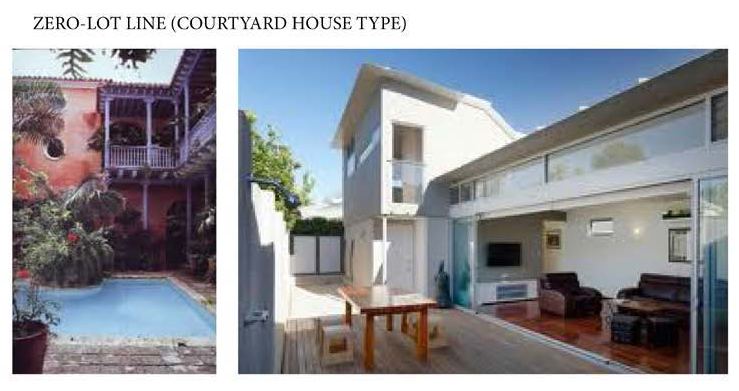
(f)
Subdistrict regulating plan. All new and existing development shall review first their location within the subdistrict regulating plan as shown in Figure VII-2.
(g)
Building heights regulating plan and additional height standards. Building heights regulating plan. All new and existing development shall comply with the standards found within the building heights regulating plan as shown in Figure VII-3. Table VII-2 provides a summary of the heights per subdistrict, however, since maximum building heights vary within the subdistricts and are dependent on location and/or bonus provisions, the building height regulating plan shall be referred to.
Table VII-2 Maximum Permitted Height (1)
Area Maximum Permitted Height Core subdistrict 8 stories/110 feet (2) 10 stories/135 feet (3) 12 stories/160 feet (3) 15 stories/195 feet (4) Transition subdistrict 6 stories/85 feet (2) 8 stories/110 feet (2) 10 stories/135 feet (3) 10 stories/135 feet (5) 12 stories/160 feet (4) Edge subdistrict 3 stories/36 feet(2) 4 stories/60 feet (2) Notes: (1) Height has been rounded up to allow for additional space for mechanical equipment and the measurement of the roof. Measurement of stories is regulated in Sec. 94-209(2)(b). (2) Maximum allowable height as of right. (3) Maximum allowable height as of right directly abutting a designated urban greenway only. (4) Maximum allowable height directly abutting a designated urban greenway only thru height bonus option. (5) Existing multifamily residential towers north of Currie Park. (2)
Height bonus option.
a.
Properties within the Core subdistrict shall be permitted a maximum allowable base height of eight stories/110 feet as of right. In the Core subdistrict, only properties along the designated urban greenway, as shown in the designated public open spaces and urban greenway regulating plan Figure VII-4, are eligible for a height bonus provided the conditions specified for the development and maintenance of the urban greenway are met. The maximum number of stories permitted along the designated urban greenway depends on the location within the subdistrict as shown in the building heights regulating plan. Height bonuses shall be granted in accordance with Figure VII-3 and Table VII-3 provided that the following conditions are met:
i.
The building shall follow the development standards of the tower building type as established by these regulations;
ii.
The height shall only be located along the designated urban greenway as shown in the designated public open space and urban greenway regulating plan, along the street vistas as shown in the street vistas regulating plan, and along dedicated public open spaces where permitted; and
iii.
Except for allowable height encroachments, the building height shall not exceed 15 stories/195 feet.
Table VII-3 Height Bonus in the Core subdistrict
Bonus
OptionHeight
BonusRequirement
1 Up to 4 stories/48 feet Properties that obtain LEED certification or equivalent green certification in accordance with Sec. 94-215(g)(3)(a). 2 3 stories/36 feet Properties that provide public parking for Currie Park in accordance with Sec. 94-215(g)(3)(b). 3 3 stories/36 feet Properties that develop a food store or supermarket a minimum of 15,000 square feet in accordance with Sec. 94-215(g)(3)(c). 4 1 story/12 feet Properties that provide green roofs in accordance with Sec. 94-215(g)(3)(d). 5 1 story/12 feet Properties that develop and maintain in perpetuity existing designated public open spaces and new dedicated public open spaces a minimum of 4,800 square feet in accordance with Sec. 94-215(j). 6 1 story/12 feet Buildings at the end of a street vista as shown in Figure VII-6, provided the requirements set forth in Sec. 94-215(g)(3)(e) for architectural features and articulation are met. b.
Properties within the Transition subdistrict shall be permitted a maximum allowable base height of six stories/85 feet or eight stories/110 feet, as of right, depending on the location within the subdistrict and as shown in the building heights regulating plan Figure VII-3. In the Transition subdistrict, only properties along the designated urban greenway, as shown in the designated public open spaces and urban greenway regulating plan Figure VII-4, are eligible for a height bonus provided the conditions specified for the development and maintenance of the urban greenway are met. The maximum number of stories permitted along the designated urban greenway depends on the location within the subdistrict as shown in the building heights regulating plan. Height bonuses shall be granted in accordance with Figure VII-3 and Table VII-4 provided that the following conditions are met:
i.
The building shall follow the development standards of the Tower building type specified in these regulations;
ii.
The height shall only be located along the designated urban greenway as shown in the designated public open space and urban greenway regulating plan, along the street vistas as shown in the street vistas regulating plan, and along dedicated public open spaces where permitted; and
iii.
Except for allowable height encroachments, the building height shall not exceed 10 stories/135 feet or 12 stories/160 feet, depending on the location within the subdistrict and as shown in the building heights regulating plan (Figure VII-3).
Table VII-4 Height Bonus in the Transition subdistrict
Bonus
OptionHeight
BonusRequirement
1 2 stories/24 feet Properties that develop a food store or supermarket a minimum of 15,000 square feet in accordance with Sec. 94-215(g)(3)(c). 2 Up to 2 stories/24 feet Properties that obtain LEED certification or equivalent green certification in accordance with Sec. 94-215(g)(3)(a) 3 2 stories/24 feet Properties that provide public parking for Currie Park in accordance with Sec. 94-215(g)(3)(b). 4 1 story/12 feet Properties that provide green roofs in accordance with Sec. 94-215(g)(3)(d). 5 1 story/12 feet Buildings at the end of a street vista as shown in Figure VII-6, provided the requirements set forth in Sec. 94-215(g)(3)(e) for architectural features and articulation are met. (3)
Height bonus requirements. Developments requesting a height bonus within the Core and Transition subdistricts shall comply with the requirements for each of the height bonus options listed below:
a.
LEED certification or equivalent green certification. Developments that obtain a Leadership in Energy and Environmental Design (LEED) certification, or receive an equivalent green development certification approved by the development services director shall be eligible for the following height incentives:
LEED Platinum or equivalent = 4 stories/48 feet
LEED Gold or equivalent = 3 stories/36 feet
LEED Silver or equivalent = 2 stories/24 feet
LEED Certified or equivalent = 1 story/12 feet
The developer of a development seeking additional height from a LEED certification or an equivalent sustainable development certification shall be required to comply with the following requirements in order to qualify for the height incentive:
i.
In the Core subdistrict, a minimum of LEED platinum or equivalent shall be obtained to receive the maximum allowable height incentive of four floors.
ii.
In the Transition subdistrict, a minimum of LEED silver or equivalent shall be obtained to receive the maximum allowable height incentive of two floors.
iii.
Prior to the submittal for the first building permit for site improvements, including underground excavation, the developer shall:
1.
Register the project with the U.S. Green Building Council or with the respective agency or institution issuing the equivalent certification.
2.
Incur the cost of a LEED accredited professional or a professional accredited by the agency or institution issuing the equivalent certification, retained by the city, to act as the Green Development Review Agent (GDRA) until the project receives its certificate of occupancy. The developer shall establish an escrow account, in an amount determined by the finance director, for the GDRA services. The GDRA shall have the following duties:
a.
Review the certification plan prepared by the developer. The certification plan shall include design, construction and operations sections that list the specific credits (points) that will be included in the development and detail how the credits will be achieved.
b.
Verify that the credits listed in the certification plan are integrated into the demolition of the existing buildings, if applicable, and the design, construction and operation of the project should be sufficient to gain the LEED or equivalent certification that is being sought.
c.
Review all building permit submittals for the site, to include resubmittals and revisions, to ensure compliance with the certification plan.
d.
Inspect the project during demolition, construction and prior to the issuance of the final certificate of occupancy to ensure compliance with the certification plan; and
e.
Provide the development services director with written monthly status updates.
iv.
The certificate of occupancy for the project shall not be issued until the GDRA has verified that the project has been constructed in conformance with the certification plan to achieve the LEED or equivalent certification.
v.
The developer shall pursue the LEED or equivalent certification within six months after the issuance of the certificate of occupancy and provide written reports updating the development services director on the status of the application every six months thereafter until certification is achieved or for two years, whichever first occurs. If after two years LEED or equivalent certification is not obtained, then the developer shall provide the city with a written report outlining why LEED certification was not achieved.
vi.
All application costs associated with pursuit of the certification shall be borne by the developer.
b.
Public parking for Currie Park. Properties that provide public parking for Currie Park shall be eligible for the maximum allowable height incentive for the subdistrict provided the following requirements are met:
i.
In all subdistricts, the minimum number of spaces required for off-street parking are provided.
ii.
In the Core subdistrict, a minimum of ten percent of the parking spaces shall be encumbered for public parking subject to the terms established at the city's discretion. The ten percent of parking spaces shall be calculated including the spaces required for the height bonus and shall be in addition to the parking provided to serve the development.
iii.
In the Transition subdistrict, a minimum of seven percent of the parking spaces shall be encumbered for public parking subject to the terms established at the city's discretion. The seven percent of parking spaces shall be calculated including the spaces required for the height bonus and shall be in addition to the parking provided to serve the development.
iv.
In all subdistricts, the public parking shall be unrestricted to public access and located on the ground floor, where feasible, otherwise it shall be located at the lowest level of the garage.
v.
In all subdistricts, along each street frontage where there is an entrance and/or exit to the parking area, one parking sign shall be provided indicating the presence of public parking.
vi.
Payment-in-lieu of public parking. A payment shall be permitted in lieu of providing the minimum required public parking. Payment-in-lieu does not provide a parking space for the development in any city facility.
1.
The assessment to be paid (the "in-lieu payment") shall be a one-time payment per space for each parking space required. The amount of the in-lieu assessment shall be established by resolution of the city commission and may be adjusted from time to time. The fee per parking space shall be based on the current construction cost of structured parking, as determined by the city's parking administrator, and paid at the time of building permit application.
2.
A separate Currie parking fund shall be established by the city. All in-lieu payments collected by the city, and all interest earned thereon, shall be deposited in this fund and the funds shall be kept separate from other city funds. The Currie parking fund shall be used solely for the acquisition of land for development and maintenance of public parking facilities in and/or directly serving the CMUD district. Use of such funds shall be determined by the city commission. Any monies not expended in the fund in any fiscal year shall be carried over in the fund into the following year.
c.
Food stores or supermarkets. Developments that provide a food store or supermarket a minimum of 15,000 square feet shall comply with the following requirements in order to be eligible for the maximum allowable height incentive for the subdistrict:
i.
Active use shall be required along the ground floor of the food store or supermarket along all street frontages except secondary and/or tertiary streets.
ii.
Loading areas shall only be permitted along secondary streets, tertiary streets, or alleys.
iii.
Building façades along loading areas and/or any non-active use shall appear consistent and harmonious with that of the active use.
iv.
Where parking is provided above the food store or supermarket, there shall be no requirement for a liner building along the portion of the parking garage fronting a street, however, the building façade along the street shall appear consistent and harmonious with that of the active use. No vehicles parked within the garage shall be visible from the street.
d.
Green roofs. In no case shall the applicant receive the height bonus for green roofs if the applicant is already receiving points for green roofs as part of a LEED certification. Developments that provide all of the following required elements for green roofs shall be eligible for the maximum allowable height incentive for the subdistrict:
i.
At least 75 percent of roof space must be covered by the green roof.
ii.
A vegetation layer, at least 80 percent of which must be covered by live plants such as sedum or equally drought resistant and hardy plant species. The 80 percent coverage means spacing of plants in a manner that will cover 80 percent of the layer by the time the building has received a certificate of occupancy. A licensed and registered architect, engineer, landscape architect or a horticulturist with a degree or certificate from an accredited training institute, must certify the vegetative layer.
iii.
A weatherproof and waterproof roofing membrane compliant with construction and fire codes.
iv.
A root barrier layer.
v.
An insulation layer compliant with energy, fire and construction codes.
vi.
A drainage layer designed so the drains can be inspected and cleaned.
vii.
A growth medium including natural or simulated soil at least two inches in depth.
1.
If the depth of the growth medium is less than three inches, an independent water holding layer that is designed to prevent the rapid drying of the growth medium is also required, unless the green roof is certified not to need regular irrigation to maintain live plants.
viii.
A maintenance plan that includes:
1.
Semi-annual inspection.
2.
Plans for plant replacement.
3.
Monthly inspections of drains; free from debris.
4.
Maintenance of green roof in perpetuity.
5.
Annual report to the development services director on the condition of the green roof.
e.
Buildings at end of street vistas. Developments that comply with the following architectural features and façade articulation requirements shall be eligible for the one story/12 feet height incentive. The maximum allowable height shall only be applicable to the tower located at the end of the street vista.
i.
Architectural features.
1.
Developments shall provide a minimum of two of the following features to provide architectural character: arbors and trellises; architectural screens, louvers and shading devices; planter boxes or vegetated screens along the portion of the building terminating the street vista.
ii.
Façade articulation.
1.
Developments shall provide a minimum of two of the following features along all building elevations to provide façade articulation: cornices; pilasters; planar breaks, horizontal projections and recesses; projecting fenestration and frames; structural components; belt courses; and material changes.
2.
Setbacks at the tower level shall not be required for the portion of the building terminating the street vista. The maximum length of that portion of the building that is exempt from the tower setback shall be the average distance between the building façades along the street.
(h)
Building typology and placement regulating diagrams and dimensional standards.
(1)
Building typology. All new buildings shall conform to one of the permitted building typologies. The building typologies are demonstrated in the building typology and placement regulating diagrams as shown in Figures VII-7 thru VII-14. The diagrams provide a schematic representation of the various building typologies and demonstrate the required setbacks, lot standards, and profiles of structures. Not all building typologies are permitted in each subdistrict. Existing buildings which do not fit a prescribed typology, shall follow the standards required for the Flex building typology. The building typologies permitted in the CMUD and their allowable subdistrict locations are listed in Table VII-5.
Table VII-5 Building Typologies
Building Typology Core Transition Edge Tower Yes Yes No Liner Yes Yes No Courtyard Building Yes Yes No Flex Yes Yes Yes Townhouse Type 1 No Yes Yes Townhouse Type 2 Yes Yes Yes Zero Lot Line (Courtyard House) No Yes Yes Zero Lot Line (Sideyard House) No Yes Yes Single Family Detached No(1) No(1) No(1) Note: (1) Existing single-family and multi-family dwellings that were legally established on or before November 10, 2014 shall be considered legal nonconforming. (2)
Setbacks and building frontage.
a.
Front and street side setbacks and building frontage. Front and street side setbacks are determined based on the street the building fronts. Table VII-6 lists the minimum required front and street side setbacks and building frontage per street type.
i.
For purposes of the building frontage, in the Core and Transition subdistricts a forecourt shall be considered as a principal building. The portion of the building fronting the forecourt may be set back up to 25 feet from the property line to accommodate a forecourt.
Table VII-6 Minimum and Maximum Front and Street Side Setbacks
and Building Frontage per Street Type (1)
Street Type Minimum Setback Maximum Setback Building Frontage Primary A (Dixie Hwy) 5 feet 10 feet 80% Primary A (Flagler Drive) 10 feet (2) 20 feet 90% Primary B (West of Ponce De Leon Avenue) 10 feet (2) 20 feet 90% Primary B (East of Ponce De Leon Avenue) 20 feet (2) along urban greenway; 10 feet along other side 30 feet 90% Secondary A 10 feet (2) 20 feet 80% Secondary B 10 feet 20 feet 80% Tertiary 10 feet 20 feet 50% Alleys Per building typology and placement regulating diagrams Per building typology and placement regulating diagrams N/A Notes: (1) Setbacks shall be measured from property lines. (2) Where applicable, the minimum setback shall be located within the minimum depth of the required designated urban greenway as specified in Sec. 94-215(k). b.
Interior side and rear setbacks. Interior side and rear setbacks are determined based on the building typology. Table VII-7 lists the minimum interior side setbacks based on building typology.
Table VII-7 Interior Side and Rear Setbacks By Building Type (1)
Building Type Interior Side Rear
Setback Notes Min.
(No Max.)Min. Max . Tower (at podium level) 0 0 N/A 30 ft. minimum required when abutting townhouses, zero-lot lines and existing single family residential and an alley is not existing or proposed Liner 0 0 N/A 30 ft. minimum required when abutting townhouses, zero-lot lines and existing single family residential and an alley is not existing or proposed Courtyard building A&B 0 0 N/A 30 ft. minimum required when abutting townhouses, zero-lot lines and existing single family residential and an alley is not existing or proposed Flex 0 0 N/A 30 ft. minimum required when abutting townhouses, zero-lot lines and existing single family residential and an alley is not existing or proposed Townhouse type 1 0 (2) 0 5 N/A Townhouse type 2 0 (2) 0 25 N/A Zero-lot line (Courtyard house) 0/15 0 5 One side shall be 0 feet and the other shall be a minimum of 15 ft. Zero-lot line (Sideyard house) 0/15 0 5 One side shall be 0 feet and the other shall be a minimum of 15 ft. Note: (1) Setbacks shall be measured from property lines. (2) Except ten (10) feet when abutting a pedestrian passageway. c.
Tower regulations.
i.
Tower floorplate standard. The average shall be calculated as the total cumulative tower floorplate area divided by the number of tower stories. The maximum average floorplate is dependent on the tower's primary use as follows: Office or Mixed-Use - average up to 35,000 square feet and a maximum of 45,000 square feet for any single tower floorplate; Residential or Hotel - average up to 22,000 square feet and a maximum of 30,000 square feet for any single tower floorplate.
ii.
Tower separation. The minimum allowable horizontal distance between two or more tower floorplates shall be 60 feet.
iii.
Tower orientation. Tower orientation shall be specified toward terminating street vistas and along urban greenways and designated open spaces. The placement of the tower shall be such that it is near, fronting or adjacent to a specified urban greenway or designated open space.
(3)
Lot standards. Lot standards, including but not limited to lot dimensions and impervious surface area, are determined based on the selected building typology. Table VII-8 lists the lot standards.
a.
For full block developments in the Core and Transition subdistricts only, the minimum and maximum lot width and lot depth shall not apply.
Table VII-8 Lot Standards By Building Type
Building Type Lot Standards
Private Open Space Additional
Notes
Lot Width
(Ft.)Lot Depth
(Ft.)Impervious
Surface
AreaLot
Area
(SF)Pervious
Surface
Area
Min. Max. Min. Max. Max. Min. Min. Tower 200 250 200 N/A 90% N/A 10% All multifamily residential, live-work units and mixed-use developments with residential dwellings shall reserve a minimum of 10% of the site for common, private open space. N/A
Liner 125 300 170 N/A 90% N/A 10% All multifamily residential, live-work units and mixed-use developments with residential dwellings shall reserve a minimum of 10% of the site for common, private open space. N/A
Courtyard Building 150 200 160 N/A 90% N/A 10% All multifamily residential, live-work units and mixed-use developments with residential dwellings shall reserve a minimum of 10% of the site for common, private open space. N/A
Flex 75 200 130 N/A 90% N/A 10% All multifamily residential, live-work units and mixed-use developments with residential dwellings shall reserve a minimum of 10% of the site for common, private open space. N/A
Town-house Type 1 25 30 100 110 90% 1,800 10% Minimum of 400 sq. ft. of private open space shall be required in the form of a rear yard. Townhouses shall provide a minimum of 15 feet between building groups and the length of a building group shall not exceed 240 feet.
Town-house Type 2 25 30 70 85 90% 1,800 10% Minimum of 200 sq. ft. of private open space shall be required and a rear yard shall not be required. Townhouses shall provide a minimum of 15 feet between building groups and the length of a building group shall not exceed 240 feet.
Zero-Lot Line (Courtyard House With
Alley)40 50 100 110 70% 4,000 30% Minimum of 400 sq. ft. of private open space shall be required in the form of a courtyard, sideyard or rear yard N/A
Zero-Lot Line (Sideyard House With
Alley)50 60 100 110 60% 5,000 30% Minimum of 400 sq. ft. of private open space shall be required in the form of a side yard. The required sideyard shall be a minimum of 15 ft. wide. N/A
(i)
Use Standards. Permitted Use Table VII-9 includes the principal uses permitted in the CMUD along with any required restrictions on such uses, for each of the subdistricts. Principal uses not included in Table VII-9 are not permitted in the CMUD. Principal uses in the CMUD shall be subject to the use-specific standards as provided for in article IX of this chapter unless modified herein.
Table VII-9
PERMITTED USES IN THE CURRIE MIXED-USE DISTRICT (CMUD)Uses
Use Areas
Core Transition Edge Residential Table IX-1
reference131 Residential multifamily P P P 134 Residential single-family attached and detached P(1) P(1) P 135 Residential, townhouses P P P 156 Temporary model dwellings and sales offices PXR PXR PXR Eating and Drinking Establishments 8 Bars and lounges and related entertainment P(2) P(2) 136 Restaurants serving a limited clientele (private clubs & lodges) PXR(2) PXR(2) 137 Restaurants serving the general public, but not drive-in or drive-thru P(2) P(2) General Business 9 Bathroom and kitchen contractor showrooms P(1) P(1) 13 Business and commercial machine sales P(1) P(1) 17 Churches, synagogues and other houses of worship Sb Sb Sb 18 Clinics- Public and Private PXR(1) PXR(1) 19 Clubs and lodges without a restaurant P(1) P(1) 20 Coin and philatelic stores P(2) P(2) 22 Commercial comparison shopping except as otherwise listed P(1) P(1) 23 Commercial convenience sales & personal services, except as otherwise listed P(1) P(1) 24 Commercial single destination uses, except as otherwise listed P(1) P(1) 25 Community centers Sb Sb Sb 27 Convents, monasteries and seminaries P P 28 Cultural facilities, public and private P P 29 Day care homes, family accessory, children PXR PXR PXR 29.1 Day care homes, accessory, children PXR PXR PXR 30 Day care facilities, adult PXR(1) PXR(1) Sb 31 Day care facilities, children as accessory use in houses of worship, schools, both public and private P P 32 Day care facilities, children as principal use PXR(1) PXR(1) Sb 39 Financial institutions, banks, savings & loans & credit unions <3,000 sq. ft. P(1) P(1) 39.1 Financial institutions, banks, savings & loans & credit unions >3,000 sq. P(1) P(1) 45 Funeral homes, mortuaries and crematories P(1) P(1) 46 Furniture refinishing and repair PXR PXR 51 Group home type I (6 or fewer persons) PXR PXR PXR 51.1 Group home type II (7 to 14 persons) Sb Sb PXR 52 Group home type III (15 or more persons) Sb Sb Sb 55 Hardware, paint, glass and wallpaper stores P(1) P(1) 57 Home occupation, accessory to residential uses PXR PXR PXR 67 Interior decorators P(1) P(1) 74 Locksmith and key establishments P(1) P(1) 78.1 Medical marijuana dispensary PXR (1) PXR (1) 94 Non-conformities, change from one minor nonconforming use to another minor nonconforming use Sb Sb Sb 95 Non-conformities, change from a major nonconforming use to a minor nonconforming use Sb Sb Sb 96 Non-conformities alterations that reduce the impact of a minor nonconforming use Sb Sb Sb 97 Non-conformities alterations that reduce the impact of a major nonconforming use Sb Sb Sb 98 Nurseries, retail for the sales of plant materials grown off the site P(1) P(1) 107 Parking garages as principal use Sb Sb 108 Parking lots as principal, accessory or off-site uses Sb Sb 111 Pet grooming establishments but not kennels P(1) P(1) 114 Post Offices P(1) P(1) 115 Private use on public (City-owned) land Sb Sb Sb 120 Radio and television broadcasting studios and facilities P(1) P(1) 128 Research and development facilities not of an industrial nature P(1) P(1) 143 Schools - public and private, elementary, intermediate and secondary P P Sb 145 Schools - public vocation and trade not involving industrial equipment P P 147 Schools - commercial, vocation and trade not involving industrial equipment P P PXR 152 Swimming pool sales P(1) P(1) 159 Theaters, indoor, motion picture & live performances P(2,3) P(2,3) 160 Tobacco Shops P(2) P(2) 163 Travel agencies and transportation tickets P(1) P(1) 174 Watch and repair establishments P(1) P(1) Office 99 Office & related use, including business services except as otherwise listed P P 100 Office support retail not occupying more than 20% of the grows square feet P P P 102 Office, Professional (Medical) P P P 102.1 Office, Professional (Non-Medical) P P P 105 Offices, for the hiring of temporary non-manual labor P P 153 Tax return preparation services P(2) P(2) 157 Temporary offices and facilities for construction, storage/security PXR PXR PXR Retail/Personal Services 7 Barber & Beauty Shops P(2) P(2) 91 Music and dance studios P(2) P(2) Retail/Retail Services 3 Apparel & Accessory Retail Sales Rental Stores P(2) P(2) 5 Art & Drafting supply stores, including picture frames P(2) P(2) 4 Art merchandising studios P(2) P(2) 6 Bait and Tackle shops P(2) P(2) 11 Book and stationery stores P(2) P(2) 14 Candy, nut and confectionary stores P(2) P(2) 15 Catering establishments P(1) P(1) 33 Delicatessens P(2) P(2) 41 Flower shops and florists P(2) P(2) 42 Food and beverage related uses, except as otherwise listed (excluding sales of alcoholic beverages) P(2) P(2) 43 Food stores or supermarket >10,000 SQ. FT. P(2) P(2) 44 Food stores specialty (excluding sales of alcoholic beverages) P(2) P(2) 48 Gift novelty, souvenir and sundry shops P(2) P(2) 50 Greenhouses, commercial retail for the sales of plant materials grown off the site P(2) P(2) 75 Mailing services P(1) P(1) 93 Newspaper & magazine shops P(2) P(2) 111.1 Pharmacy & Drug Store PXR(1) PXR(1) 112 Photocopy Services P(1) P(1) 113 Photographic studios servicing primarily the public P(2) P(2) 116 Printing and type setting services P(1) P(1) 117 Produce markets P(2) P(2) 139 Retail bakery P(2) P(2) 141 Retail businesses P(2) P(2) 142 Sandwich shops and snack bars P(2) P(2) 159 Temporary produce stand Sb Sb 178 Yard and Garage Sales, temporary PXR Lodging Accommodations 10.1 Bed and Breakfast Inns PXR 59 Hotel and Motel PXR PXR Sb 60 Hotel and Motel, limited services PXR PXR Light Industrial/Warehouse 164 Upholstery, cloth & canvas products fabrication, incl. slipcovers and awnings P(1) P(1) 166 Utility facilities, light, public and private PXR PXR PXR Institutional 101 Offices - government administrative P P P 103 Offices or facilities, quasi-public association and organizations, not-for-profit P P P 118 Public safety facilities operated by private agencies P P P 119 Public safety facilities operated by public agencies Sb Sb Recreation and Open Space 25.1 Community gardens PXR PXR PXR 47 Game arcades P(1) P(1) 109.1 Parks P P PXR 123 Recreation, outdoor, general P P P 151 Special noncommercial events or public interest PXR PXR 155 Temporary borrow pits, borrow piles and similar excavations PXR PXR PXR 164.1 Urban market gardens PXR PXR P = Permitted by Right PXR = Permitted by Right, Subject to Extra Requirements
Sa and Sb = Special Uses (Class A and Class B) Not permitted = BLANK
Notes:
1. Shall be permitted along North Dixie Highway only.
2. Shall be permitted along North Dixie Highway, Bethesda Road, 23rd Street and Flagler Drive.
3. No greater than 5000 square feet.
(j)
Open spaces. Open space areas may be one of three types: dedicated public, semi-public or private.
(1)
Dedicated public open spaces. The designated public open spaces and urban greenway systems regulating plan as shown in Figure VII-4 shows the approximate location of existing designated public open spaces throughout the CMUD. Additional areas may be dedicated for public open spaces which are small in scale, largely devoted to natural landscaping and tend to have few structures. Accessory structures may include, statuary, fountains, etc. Dedicated public open spaces shall be subject to the following requirements:
a.
The general placement of additional dedicated public open space areas shall be limited to the frontage along Butler Street, 26th Street and Ponce de Leon Avenue.
b.
The minimum size of a new dedicated public open space shall be 4,800 square feet.
c.
Dedicated public open spaces shall be provided at grade level.
d.
Dedicated public open spaces shall provide shaded areas, and their ground surface shall be a combination of paving materials, lawn, or ground cover.
e.
Off-street parking shall not be required for dedicated public open spaces.
f.
Fences, walls and hedges are permitted around the perimeter of a dedicated public open space at a maximum height of 36 inches, provided the enclosure does not prohibit public access.
g.
The development and ongoing maintenance of a new dedicated public open space area shall be the responsibility of the developer/property owner; as reflected in a writing, in form acceptable to the city attorney's office between city and the developer/property owner.
h.
Properties that dedicate public open space shall be permitted relief from the minimum and maximum building setback requirements along the portion of the building fronting the open space specifically for the purpose of accommodating the open space.
(2)
Semi-public open spaces.
a.
Semi-public open space shall only be permitted where residential dwelling units are on the ground floor.
b.
Semi-public open space shall count towards the minimum private open space requirement.
c.
Semi-public open space shall abut a public sidewalk and be visible from the street.
d.
The development and ongoing maintenance of a new semi-public open space area shall be the responsibility of the developer/property owner.
e.
Off-street parking shall not be required for semi-public open spaces.
f.
Fences, walls and hedges are permitted around the perimeter of a semi-public open space at a maximum height of 36 inches.
g.
Properties that provide semi-public open space shall be permitted relief from the minimum and maximum building setback requirements along the portion of the building fronting the open space specifically for the purpose of accommodating the open space.
(3)
Private open spaces.
a.
Private open spaces shall be provided in the form of colonnades, courtyards, terraces, and lawns. Corridors, walkways, lobbies, parking courts and parking lot buffers shall not count towards the private open space requirement.
b.
The minimum area required for private open space shall be as specified in Table VII-8.
c.
Private open spaces shall provide shaded areas, and their ground surface shall be a combination of paving materials, lawn, or ground cover.
(4)
Open space type configuration and design. Existing designated public open spaces, new dedicated public open spaces and new semi-public open spaces shall be developed in the form of greens, plazas or squares.
a.
Greens.
i.
Greens shall have more than 50 percent of their property lines surrounded by residential uses.
ii.
Exclusive of dedicated rights-of-way, the maximum impervious surface area is 20 percent. The pervious surface areas shall consist primarily of sod, trees, and garden structures.
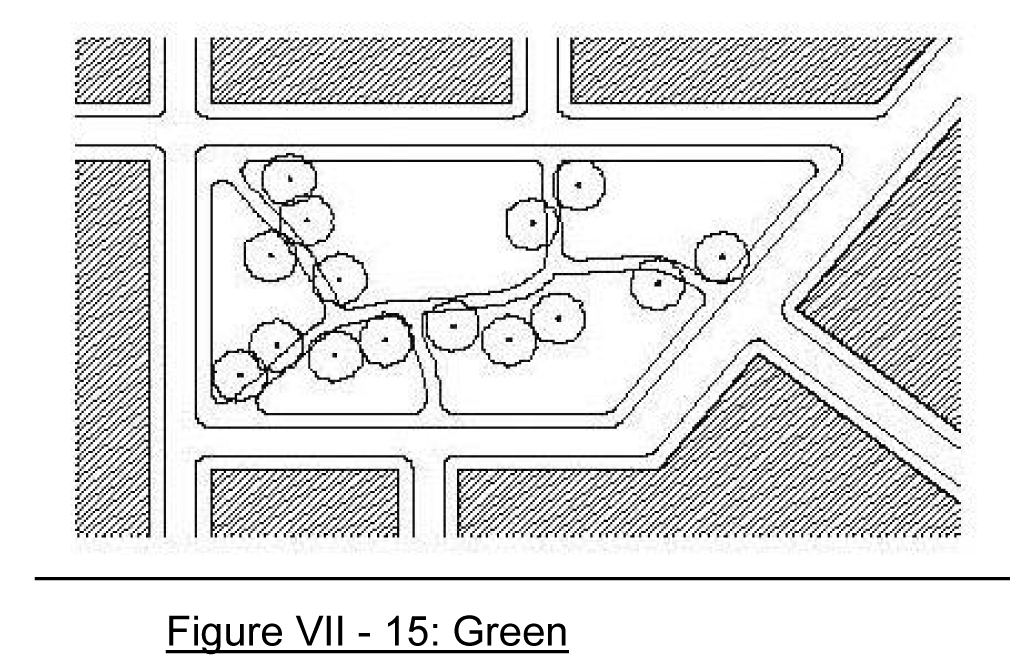
b.
Plazas.
i.
Plazas shall have more than 50 percent of their property lines surrounded by nonresidential uses.
ii.
Exclusive of dedicated rights-of-way, the minimum impervious surface area is 50 percent and the maximum impervious surface area is 75 percent. The pervious surface areas shall consist primarily of sod, trees that are regularly spaced, and garden structures. The impervious surfaces shall consist of paved areas, permanent architecture such as archways, statues and gazebos or water-oriented features.
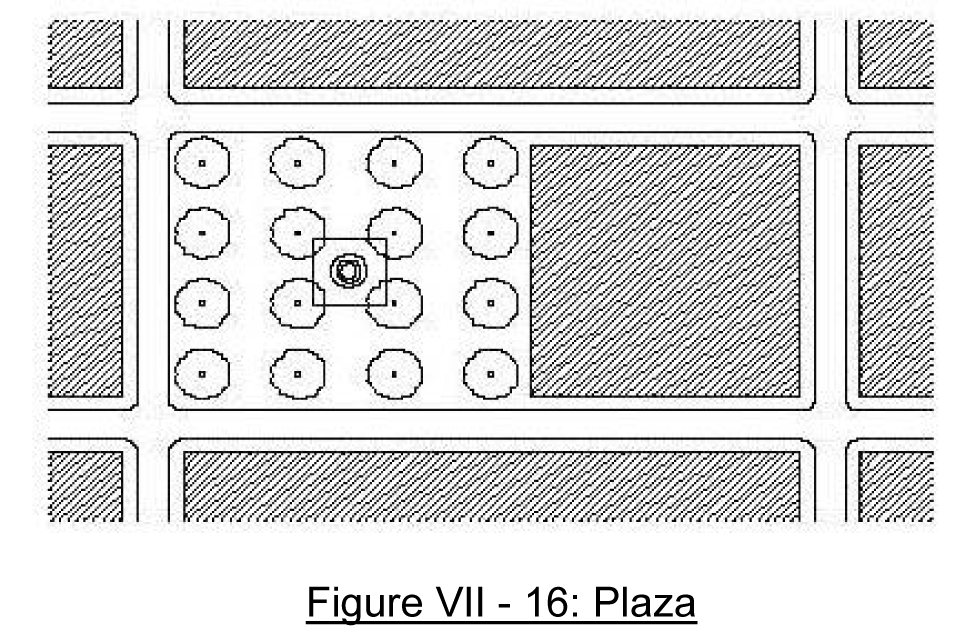
c.
Squares.
i.
Squares shall be flanked by streets on at least three sides.
ii.
Exclusive of dedicated rights-of-way, the maximum impervious surface area is 50 percent. The pervious surface areas shall consist primarily of sod and trees that are regularly spaced. The impervious surfaces shall consist of hard-surfaced walks.
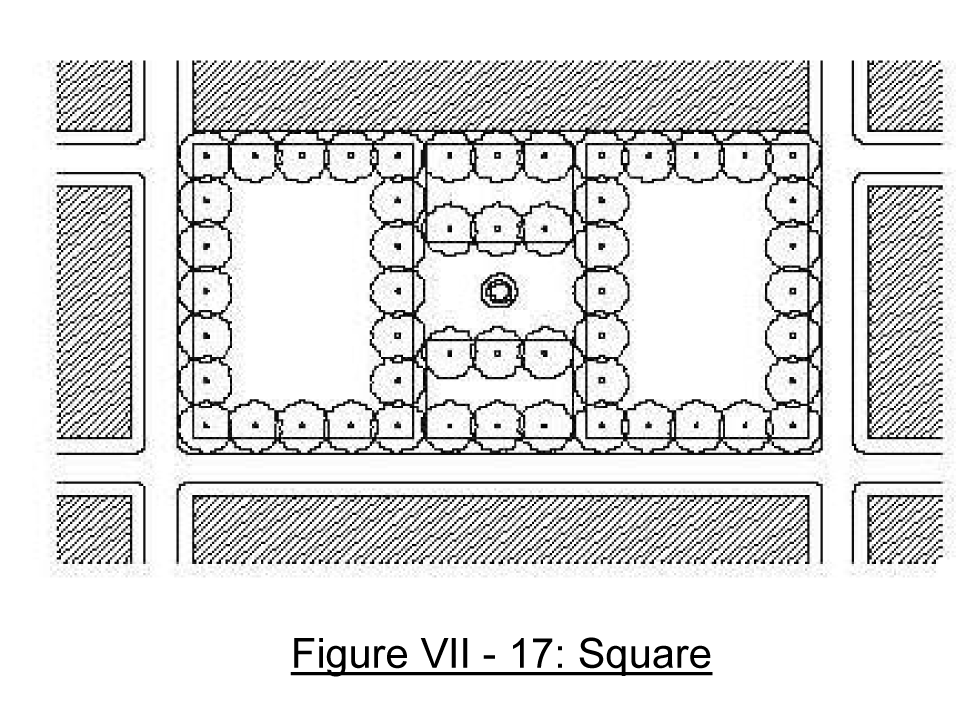
(k)
Designated public urban greenways systems. The designated public open spaces and urban greenways systems regulating plan as shown in Figure VII-4 designates the location of the required public urban greenways system throughout CMUD. The designated public urban greenways system is meant to provide a visual and physical connection between the Northwood district/Pleasant City neighborhood on the west and Currie Park on the east. Where permitted, additional height may be granted along the greenways in order to enhance this connection and ensure a proper transition of intensities. The property owner shall dedicate the land for the public urban greenway or provide an easement, at the city's discretion, for public access along the entire length of the greenway abutting the property. Additionally, the development and ongoing maintenance of the required designated public urban greenways shall be the responsibility of the developer/property owner along the urban greenway and shall be established in a written agreement in form acceptable to the city attorney's office.
(1)
The designated public urban greenways system shall be one of the following types depending on the location within the CMUD and as shown in the designated public open spaces and urban greenways systems regulating plan (Figure VII-4):
a.
Type A: Along Bethesda Terrace and 23rd Street
i.
Type A 1 (Figure VII-18a) - Between Dixie Hwy. and Ponce De Leon Avenue:
1.
The minimum width of the urban greenways shall be 20 feet.
2.
A minimum of 20 percent of the length of the portion of the urban greenway within the setback shall be landscaped and shall consist primarily of sod, ground cover or ornamental grass.
3.
No plant material other than trees shall be higher than 24 inches within the urban greenway.
4.
Tree grates a minimum of five feet by five feet may be utilized in place of the required landscape strip.
ii.
Type A 2 (Figure VII-18b) - Between Ponce De Leon Avenue and Flagler Drive:
1.
The minimum width of the urban greenway shall be 30 feet when a colonnade is provided, however, when a colonnade is not provided the minimum width of the urban greenway shall be 35 feet.
2.
A minimum of 40 percent of the length of the portion of the urban greenway within the setback shall consist primarily of sod, ground cover or ornamental grass.
3.
No plant material other than trees shall be higher than 24 inches within the urban greenway.
4.
Where a colonnade is provided along the urban greenway, the minimum depth of the colonnade shall be ten feet.
5.
Where a colonnade is not provided along the urban greenway, an additional five feet setback shall be required for the purpose of expanding the minimum sidewalk area required along the building edge. A continuous shading device shall be provided along the building façade.
6.
Tree grates a minimum of five feet by five feet may be utilized in place of the required landscape strip.


b.
Type B (Figure VII-19): Along Flagler Drive:
i.
The minimum width of the urban greenway shall be 22 feet with the following modifications:
1.
Along the east side of Piccadilly Park a minimum five-foot sidewalk and seven-foot landscape strip shall be provided.
2.
Along the west side of Piccadilly Park a minimum five-foot sidewalk and ten-foot furnishing/green area shall be provided. The furnishing/green area shall be provided within the setback of the abutting property.
ii.
A minimum of 60 percent of the length of the portion of the urban greenway within the setback shall be landscaped and shall consist primarily of sod, ground cover or ornamental grass.
iii.
No plant material other than trees shall be higher than 24 inches within the urban greenway.
iv.
Tree grates a minimum of five feet by five feet may be utilized in place of the required landscape strip.
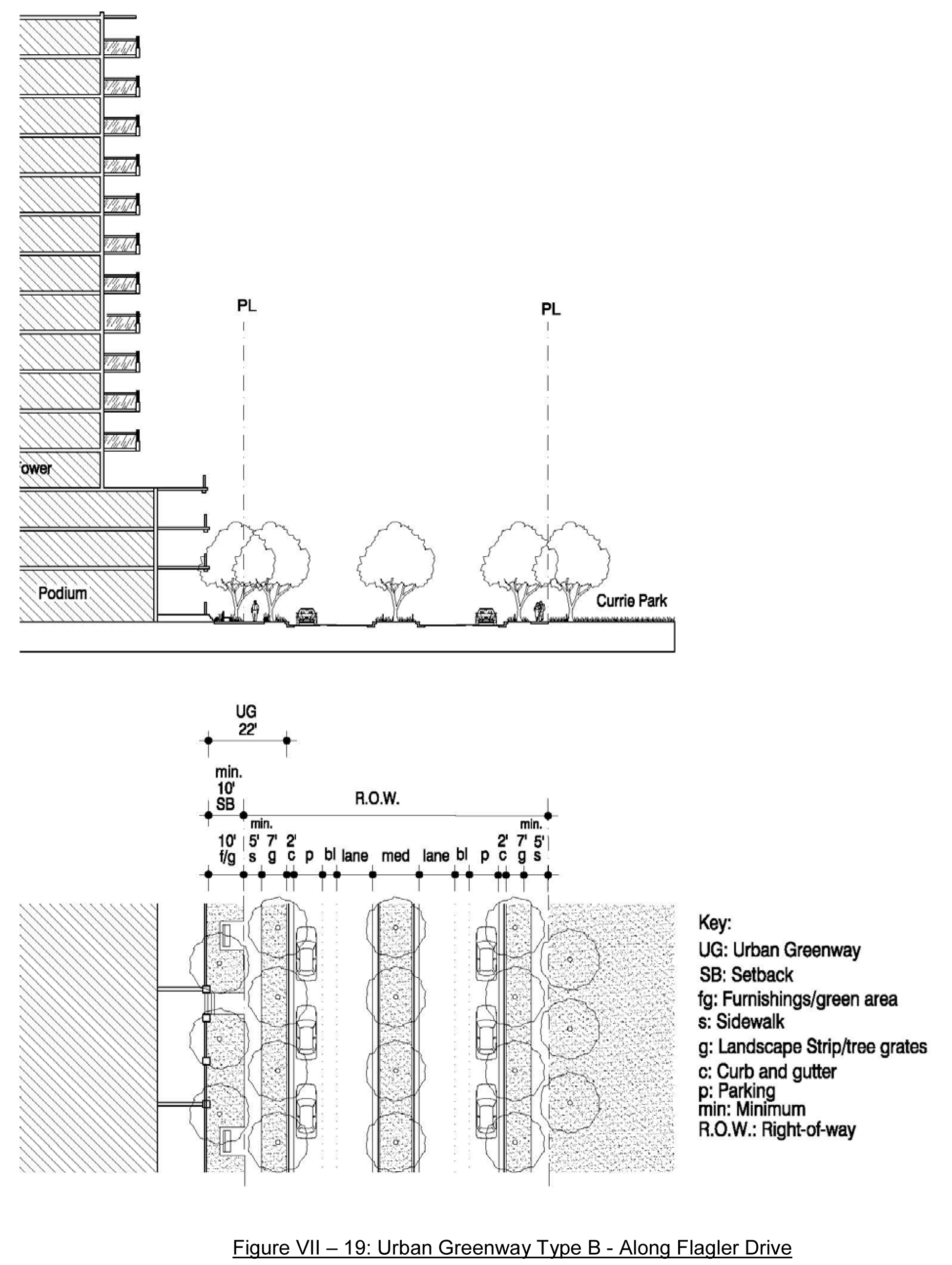
c.
Type C (Figure VII-20): Along Butler Street, Piccadilly Street and New Designated Street:
i.
The minimum width of the urban greenway shall be 25 feet with the following modification:
1.
Along the south side of Piccadilly Park a minimum seven foot sidewalk and eight foot landscape strip shall be provided.
ii.
A minimum of 60 percent of the length of the portion of the urban greenway within the setback shall be landscaped and shall consist primarily of sod, ground cover or ornamental grass.
iii.
No plant material other than trees shall be higher than 24 inches within the urban greenway.
iv.
Tree grates a minimum of five feet by five feet may be utilized in place of the required landscape strip.
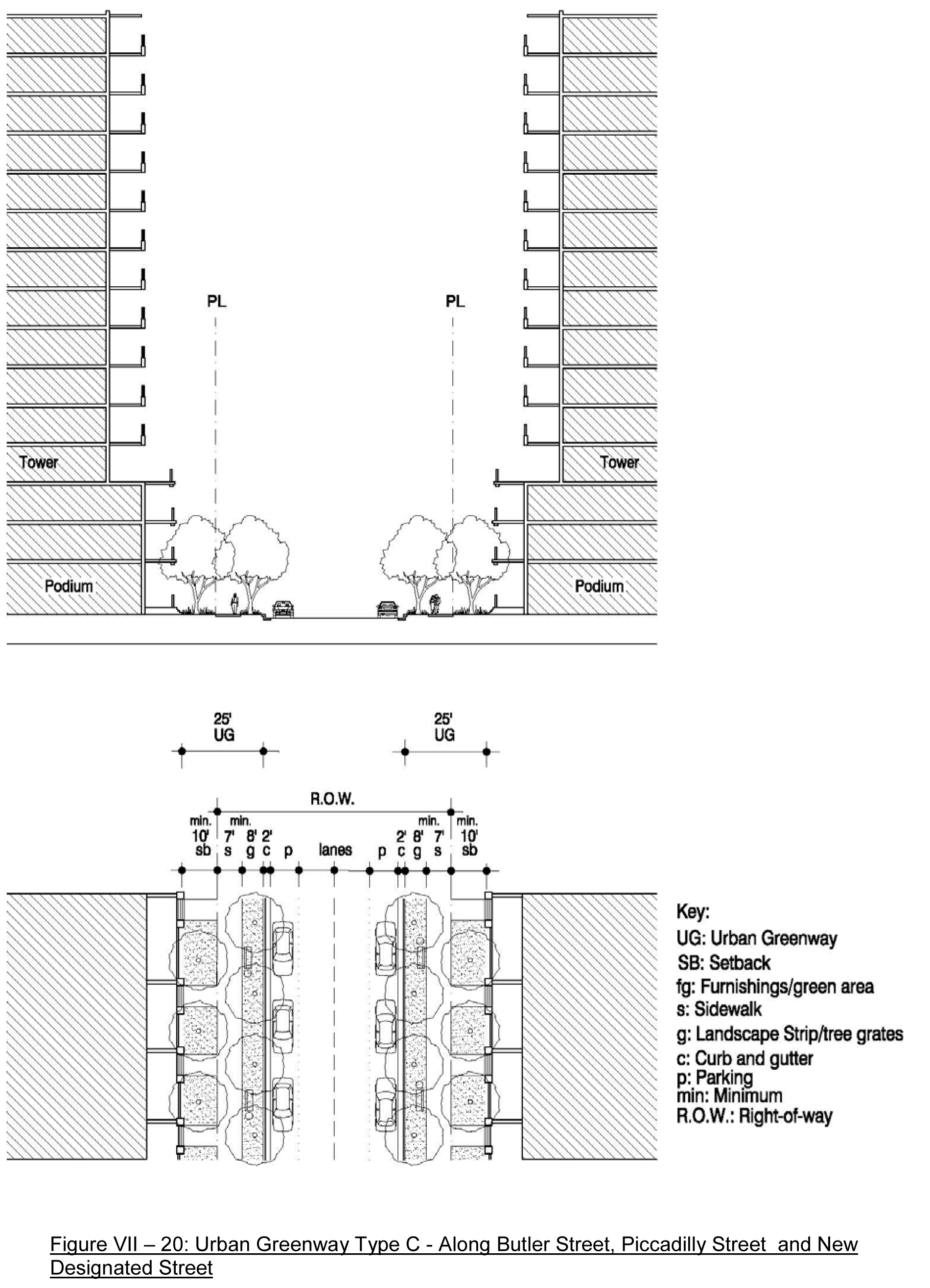
d.
Type D (Figure VII-21): Along 26th Street:
i.
The minimum width of the urban greenway shall be 22 feet.
ii.
A minimum of 60 percent of the length of the portion of the urban greenway within the setback shall be landscaped and shall consist primarily of sod, ground cover or ornamental grass. No plant material other than trees shall be higher than 24 inches within the urban greenway.
iii.
Tree grates a minimum of five feet by five feet may be utilized in place of the required landscape strip.
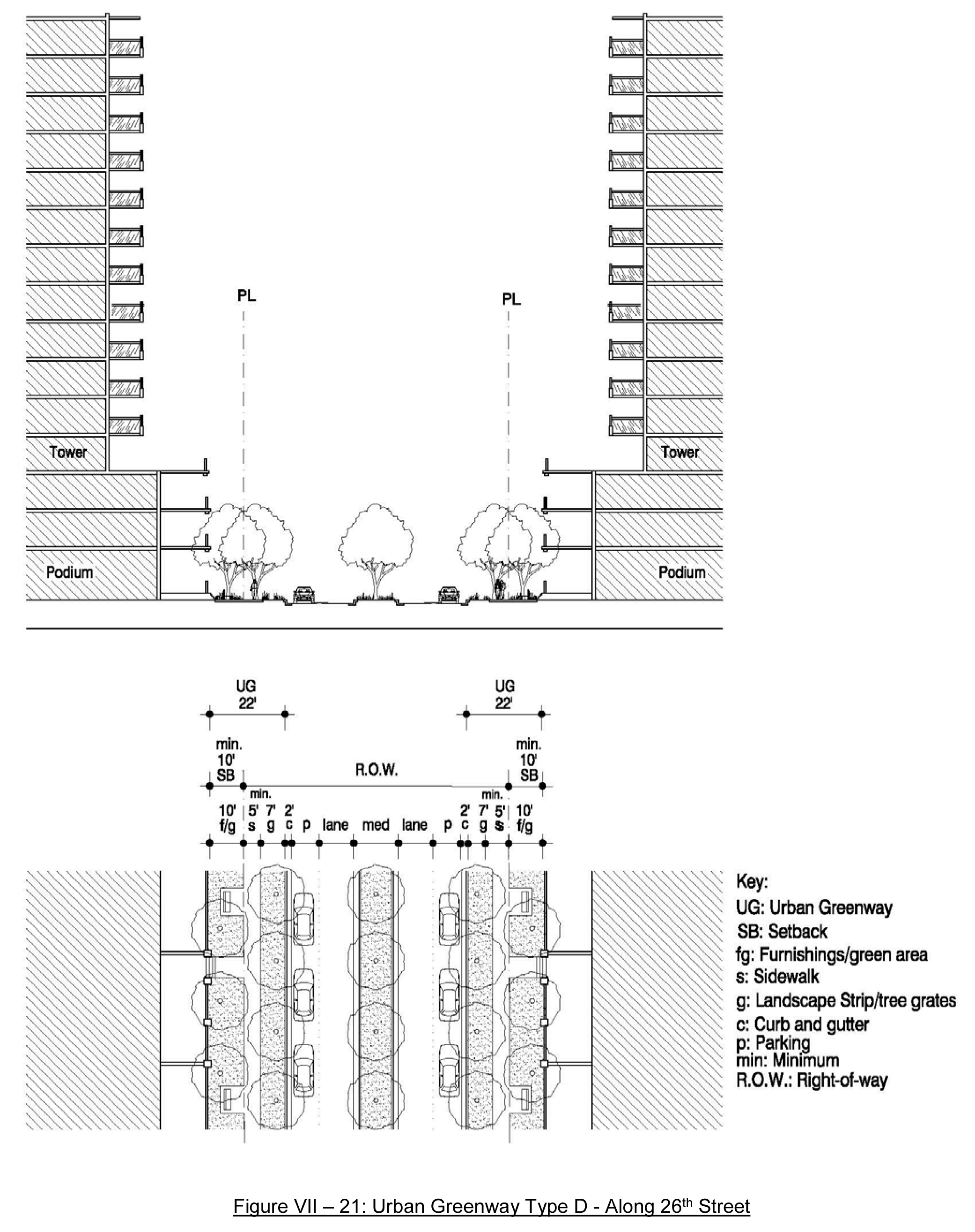
(2)
The designated public urban greenways system shall be designed to enhance the visual character of specific streets along the urban greenways and ensure pedestrian connectivity by:
a.
Providing street furnishings such as benches, trash receptacles, bike racks, drinking water fountains, etc.
b.
Providing tree species that provide continuous shade for a minimum of 70 percent of the frontage along the urban greenways. Palm trees alone are not acceptable and the maximum spacing of the shade trees shall be 30 feet on center.
c.
Providing a landscape plan illustrating a coherent design with significant tree species along the urban greenways that are distinguishably different from the other streets along the property in terms of color, type and shape.
d.
At the time of planting, the tree shall be a minimum of six inch caliper and 20 feet tall.
(l)
Street network connectivity regulating plan and street standards. The street network connectivity regulating plan as shown in Figure VII-5 shows the location of existing and required new streets needed to create the prescribed network of streets within the CMUD. This plan also establishes the hierarchy of the streets within the district. In addition, the following shall apply:
(1)
All streets shall be located according to the street network connectivity regulating plan.
a.
All Primary A and Secondary A and B streets shall be required in the same general location as shown on the street network connectivity regulating plan and may be modified with respect to alignment, provided that the final alignment is maintained. No Primary A and Secondary A and B streets shall be deleted or otherwise vacated or removed.
b.
All Primary B streets shall be required in the same general location as shown on the street network connectivity regulating plan and may be modified with respect to alignment and/or vacated or removed, provided that the final alignment and level of connectivity is maintained.
c.
Tertiary streets and alleys shown on the street network connectivity regulating plan are encouraged to promote connectivity and to conform to block length requirements. Tertiary streets and alleys may be modified or deleted for the purpose of assembling parcels for development.
(2)
The modification or deletion of Primary B streets, Tertiary streets and alleys requires the following conditions are satisfied:
a.
The modification/deletion is reviewed and recommended by the director of development services who shall review the proposed modification for compliance with these regulations.
b.
The modification/deletion is reviewed and recommended by the community redevelopment agency who shall review the proposed modification for compliance.
c.
The modification/deletion is reviewed and recommended by the city administrator or director in charge of engineering who shall review the proposed modification for traffic and safety issues.
d.
The modification/deletion does not diminish the general size and location of an open space shown in the designated public open space and urban greenways systems regulating plan.
e.
The modification/deletion maintains connectivity to the surrounding area.
f.
The modification/deletion enhances pedestrian safety.
g.
The modification/deletion is compatible with the surrounding area.
h.
The modification/deletion allows for the appropriate use of private property.
i.
The modification/deletion does not create block lengths that exceed the maximum allowed in section 94-209 Mixed-use (MU) district, thereby limiting walkability.
j.
The modification/deletion complies with the requirements for vacating and closing streets and alleys, as applicable, in accordance with the chapter 78, article VII of this Code.
(3)
The design of new streets and modifications of existing streets shall comply with the following requirements:
a.
All streets and alleys shall connect to other streets or alleys. Cul-de-sacs, T-turnarounds, and dead end streets shall be prohibited.
b.
All streets shall allow general public access. Privately built streets shall provide an approved plat restriction to allow general public access. No gates that impede through traffic are permitted along streets.
c.
Where there is insufficient area for the streetscape improvements within the existing right-of-way, the city may require an easement or dedication at its discretion. Additionally, the development and ongoing maintenance of the required streetscape improvements along the entire property shall be the responsibility of the developer/property owner and shall be memorialized in a writing in form acceptable to the office of the city attorney.
d.
All streets shall be designed according to the typical street sections provided in Figures VII-22 thru VII-24. Unless modified through the prescribed public urban greenway types in section 94-215(k), the following standards shall apply to all streets:
i.
A minimum landscaped strip of five feet shall be provided along the street edge.
ii.
Tree grates a minimum of five feet by five feet may be utilized in place of the required landscape strip. The use of tree grates is appropriate when on-street parking is provided. When no on-street parking is provided, landscape strips are preferred.
iii.
A minimum sidewalk width of five feet shall be provided adjacent to the landscaped area.
iv.
A minimum unobstructed area of 60 inches shall be provided in the sidewalk.
v.
Where a colonnade is provided, free and clear use of a continuous unobstructed area of at least ten feet within the colonnade.
vi.
No utility poles, fire hydrants or any other temporary or permanent structures shall be permitted within the unobstructed area.
vii.
Overhead utilities are not permitted. Existing overhead utilities shall be relocated underground.
viii.
Where on-street parking is provided on both sides of the street, the minimum right-of way width shall be 60 feet.
ix.
All street lanes shall be a maximum of ten feet in width unless otherwise required by the city's traffic engineer.
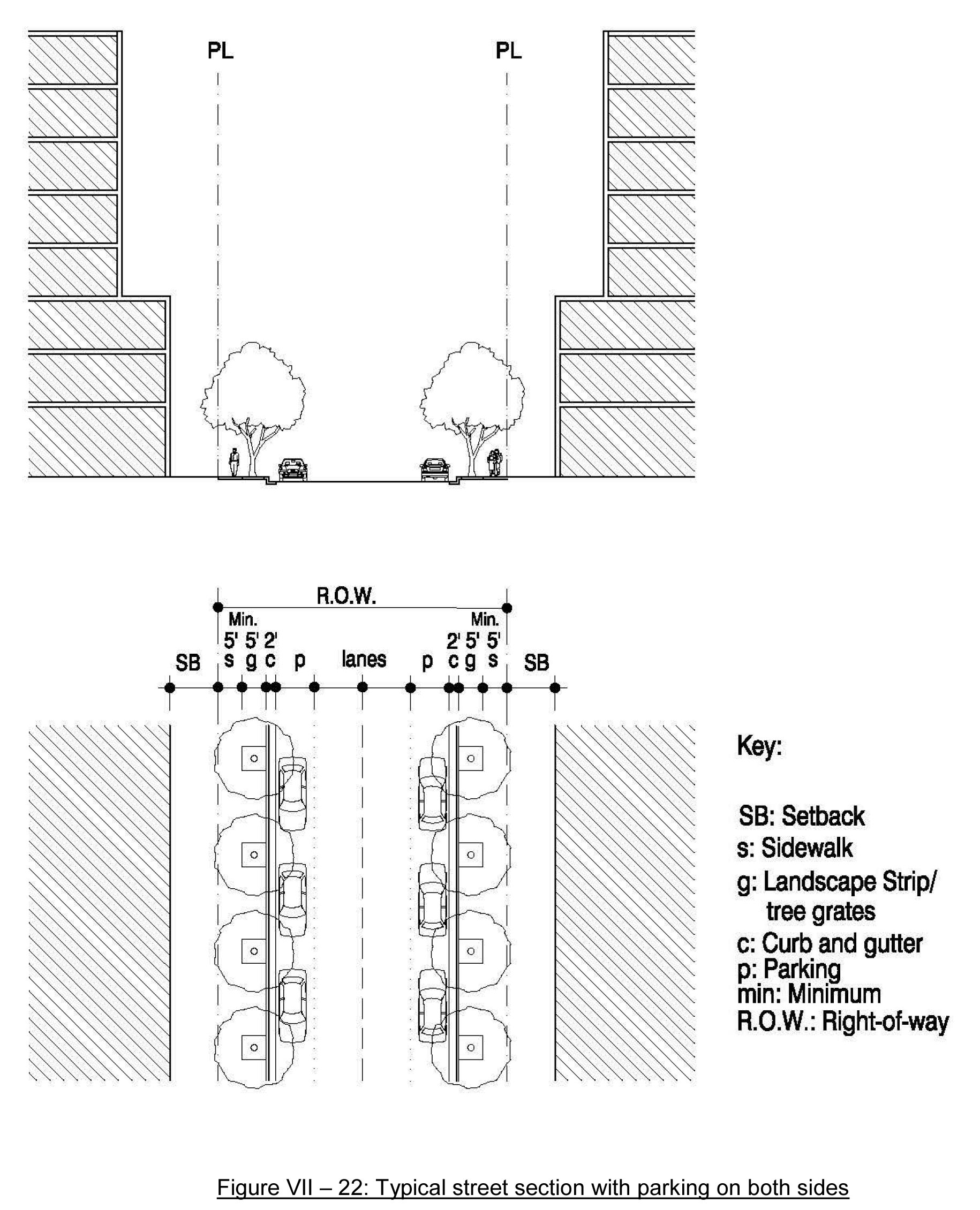
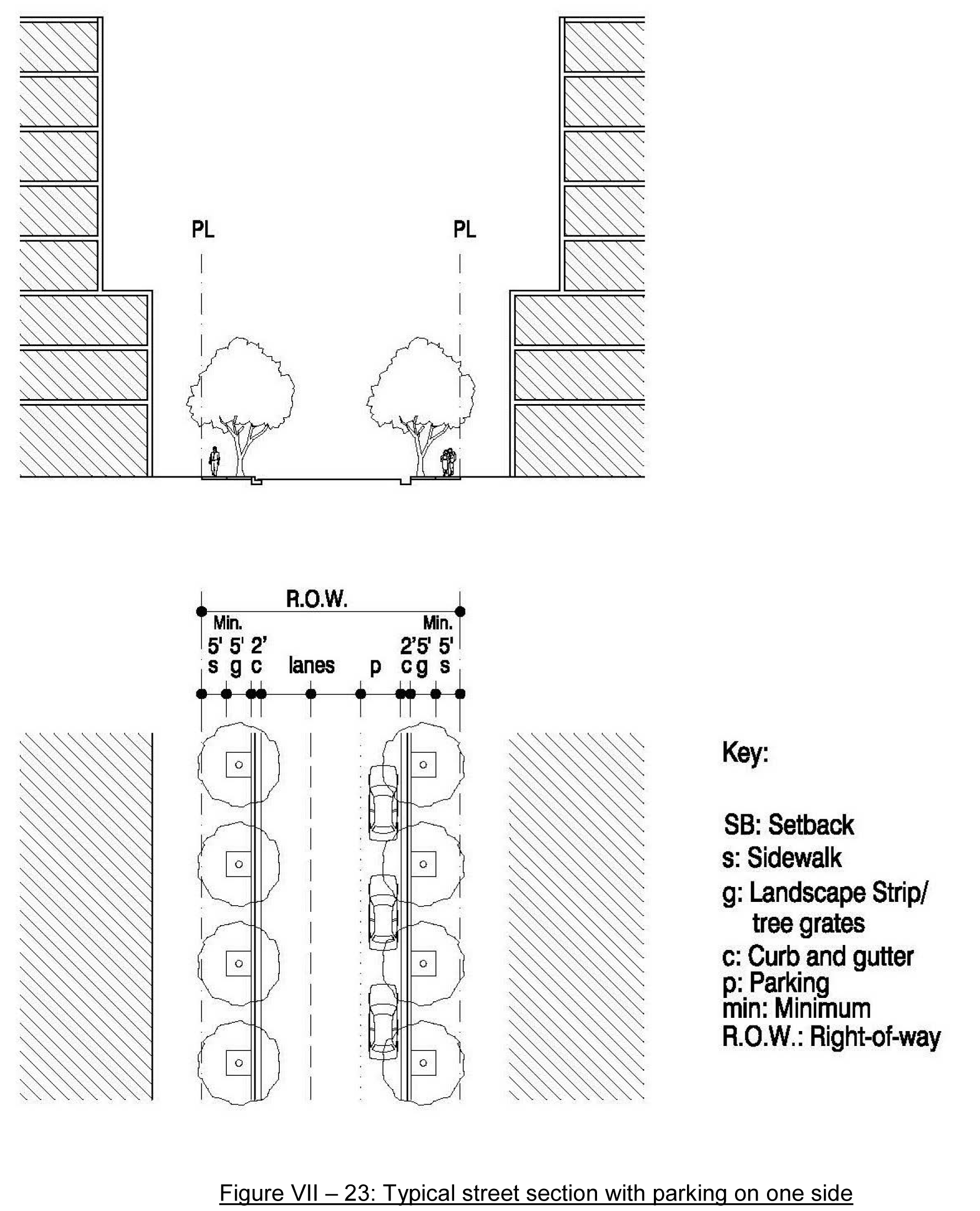
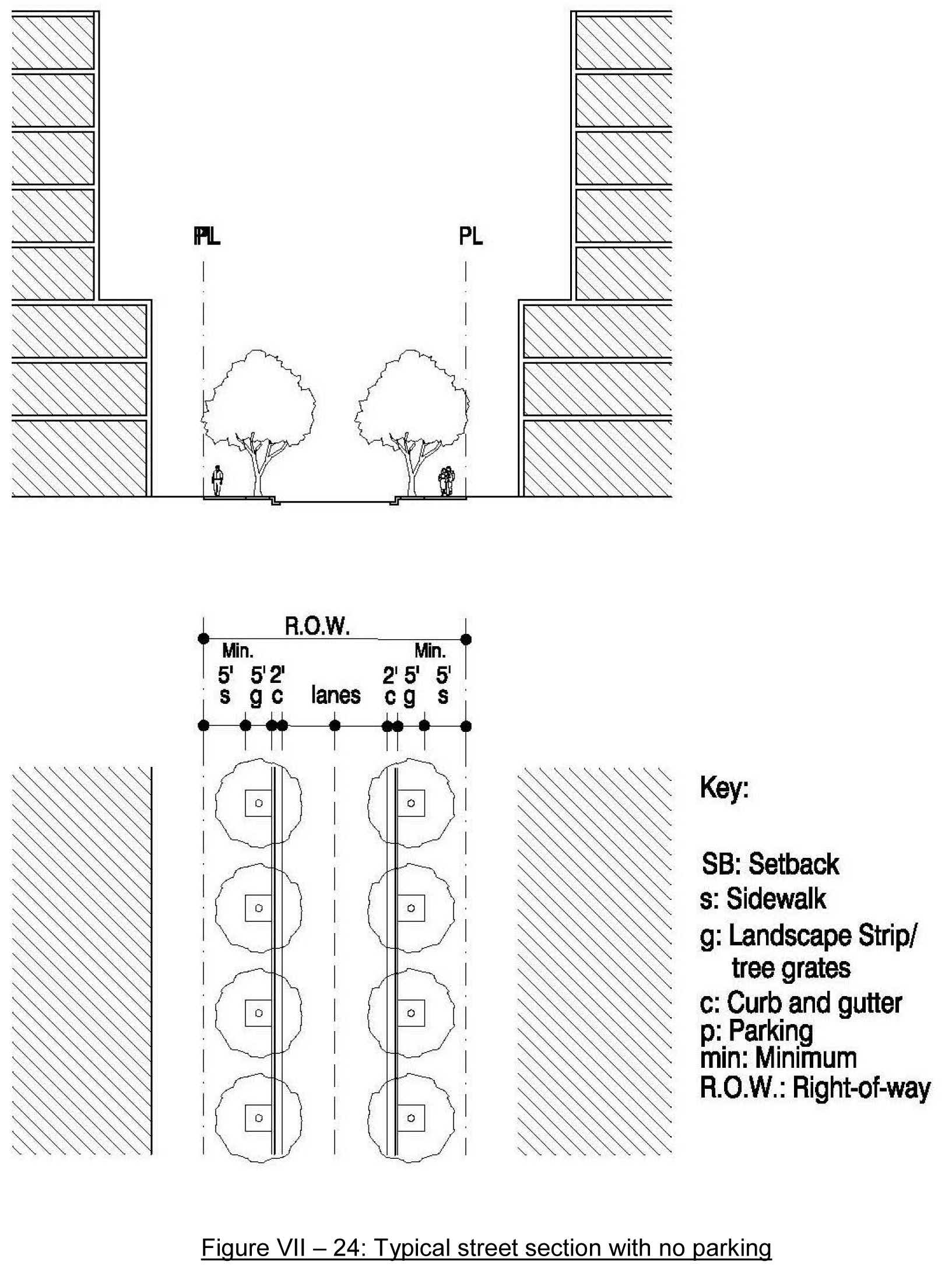
(m)
On-site parking standards.
(1)
All parking within the CMUD shall comply with the access, circulation, parking and loading standards specified in section 94-209 Mixed-use (MU) district.
(2)
On-site parking shall comply with Table VII-10. For institutional uses and single-family residences, parking shall comply with Table XV-6.
(3)
Guest parking shall comply with Table VII-10. Guest parking shall be designated and prominently marked on-site as "Guest Parking" and shall not be restricted in any manner to use by a single tenant, owner, unit, or other user.
Table VII-10 Minimum and Maximum Parking Requirements by Use
Min. Max. Retail, restaurant or commercial 2 per 1,000sf 4 per 1,000sf Office 2.5 per 1,000sf 4 per 1,000sf Hotel and motel; hotel and motel, limited 1 per 4 rooms plus 1 per 800sf for restaurant, public meeting areas; 1 per 15 rooms for staff 1 per 4 rooms plus 1 per 800sf for restaurant, public meeting areas; 1 per 15 rooms for staff Residential 1 per unit plus 1 per 20 units for guest parking 2 per unit plus 1 per 20 units for guest parking Bed and Breakfast 1 per 4 rooms plus 1 for manager 1 per 4 rooms plus 1 for manager Live/work 2 per 1,000sf 4 per 1,000sf (n)
Bicycle racks and bicycle storage. Bicycle racks and storage shall be required as follows:
(1)
Bicycle racks and bicycle storage for commercial uses. Commercial developments shall provide:
(i)
Secure bike racks and/or storage at a ratio of one bicycle parking space per every 15 required parking spaces and
(ii)
A minimum of one shower and changing facility shall be provided to be available for all tenants and shall be located within the building, or within 200 feet of the building entrance, for developments greater than 50,000 square feet in gross building area.
(2)
Bicycle racks and bicycle storage for residential uses. One bicycle parking space shall be provided per every 15 required parking spaces. Required residential bicycle parking spaces shall be provided in a secured area, covered from the elements.
(3)
Mixed-use developments. Mixed-use developments shall provide secure bicycle parking spaces for both the commercial and residential components of the development as calculated separately pursuant to the requirements of this section.
(o)
Additional standards.
(1)
Design standards. All development within the CMUD shall comply with the design standards specified in section 94-209 Mixed-use (MU) district. Additionally, exterior finish material shall be of a high architectural quality such as stone, brick, stucco, pre-cast concrete, clapboard siding, and wood shingles.
(2)
Accessory dwelling units.
a.
Accessory dwelling units shall only be permitted in association with the Townhouse and Zero-lot line building types and shall be detached from the primary residence.
b.
The total floor area of an accessory dwelling unit shall not exceed 800 square feet.
c.
The height of the detached garage with a dwelling unit above shall not exceed 25 feet.
d.
The accessory dwelling unit structure shall be in compliance with any location and design standards for the Townhouse and Zero-lot line building types as shown in Figures VII-12 thru VII-14.
e.
One parking space shall be provided for the accessory dwelling unit in addition to the minimum required parking for the principal structure.
(3)
Colonnades.
a.
Colonnades built to satisfy building frontage requirements shall be attached to the principal structure.
b.
In no case shall the depth of the colonnade exceed the colonnade's height.
c.
The finished floor elevation of the colonnade shall match the adjoining sidewalk, when applicable.
(4)
Signage.
a.
A single external sign band may be applied on the façade of each building provided that it shall not exceed 36 inches in height by 60 percent of the width of each side of the building. This sign band shall be located within the first two stories of the building. If the storefront uses awnings, the copy or logo on the valance shall not exceed six inches in height and shall be considered as square footage against the allowable building signage.
b.
Buildings that are set back from the property line 25 feet or more shall be permitted one low freestanding sign. Such sign shall not exceed four square feet, nor be higher than five feet at the top, nor be lit in any way.
c.
For properties along N. Dixie Hwy. a sign band may be located on the rear of a building facing a residential zoning district provided that it shall not exceed 1.5 feet in vertical dimension by 30 percent of the façade width. The illumination of the sign shall be directed only toward the sign face. This sign band shall be located on the ground floor only.
d.
Pedestrian blade signs may be attached perpendicular to the building façade extending up to four feet and not exceeding three feet in vertical dimension. One pedestrian blade sign is permitted for each business with a door at the sidewalk level. The illumination of pedestrian blade signs shall be directed toward the sign face only.
e.
Signs painted directly onto a façade are prohibited.
f.
Signs pertaining to special sales, events or services may be affixed to the inside of windows provided that the total area does not exceed 15 percent of the window area. Such signs shall not remain in place for more than 30 days.
g.
All fasteners shall be concealed. Exposed raceways, transformers, ballasts and electrical wiring are not allowed. No signs with visible backs are permitted.
h.
All installation components or hanging devices such as, but not limited to, fasteners, clips, bolts, etc. shall be of non-corrosive, stainless steel, aluminum, brass or bronze; carbon bearing steel shall be of non-ferrous metal of quality material and finish. All black iron materials shall be finished to withstand corrosion. All penetrations of the fascia shall be neatly sealed in a watertight manner using a single component silicon sealant. All signage shall have an individual circuit and be controlled by a time clock. Exposed conduit or electrical wiring is prohibited. Internally illuminated panels are prohibited.
(5)
Rooftop terraces. These regulations are intended to guide the non-habitable use of rooftops for buildings built to the maximum story height limit to allow rooftop terraces. Rooftop terraces and rooftop amenities, such as roof gardens, observation decks, swimming pools, and running tracks, are encouraged to create unique gathering spaces to aid in the reduction of the urban heat index in the Currie mixed-use district area, and to add aesthetic value to the buildings. Rooftop terraces are not intended to add additional story height for uses that could otherwise occupy space within the building, such as, but not limited to, fitness centers, restaurants, locker rooms, and other similar amenities. Rooftop terraces shall be subject to the following criteria:
a.
Rooftop terraces shall be architecturally compatible with the design of the overall building.
b.
Rooftop terraces that are entirely open to the sky may occupy 100 percent of the total gross roof area.
c.
Rooftop terraces shall be hardscaped with materials such as, but not limited to, patterned concrete, pavers, or wood decking.
d.
Rooftop terraces shall provide shaded seating areas.
e.
Rooftop terraces shall be landscaped over a minimum of 15 percent of the rooftop terrace area. Landscaping shall consist of trees, shrubs, ground cover, and vines.
(6)
Covered structures.
a.
Covered structures above the maximum allowable building height are permitted to cover a maximum area of 30 percent of the gross rooftop area. For the purposes of calculating the maximum area, the term "covered structures" shall not include enclosures for screening mechanical systems.
b.
Covered structures above the maximum allowable building height shall not be designed in any manner that would permit the conversion of such structure from non-habitable to habitable space, and shall not include commercial uses. Covered structures shall be compatible with and in proportion to the architecture of the overall building. The following restrictions apply:
i.
Climate-controlled structures are limited to the minimum area necessary to accommodate uses which are secondary and incidental to the primary rooftop amenity. These structures may include saunas and steam rooms and code-required restrooms.
ii.
The supporting restroom facilities shall not exceed 110 percent of the size required by the health department.
iii.
Refreshment service areas are permitted provided such areas do not include cooking facilities and are not climate-controlled.
iv.
Open air structures located on the ground floor shall not be subject to these requirements.
(7)
Swimming pools. Swimming pools and/or whirlpools are permitted in rooftop terraces subject to the following criteria:
a.
Swimming pools and/or whirlpools are permitted provided the top of the surrounding deck does not exceed eight feet above the top of the main rooftop.
b.
Swimming pools and/or whirlpools shall be surrounded by a minimum five-foot wide walkway.
c.
Facilities associated with swimming pools shall comply with the standards for covered structures.
(Ord. No. 3772-04, § 2, 7-19-2003; Ord. No. 3915-05, § 2, 12-5-2005; Ord. No. 3919-05, § 2, 12-19-2005; Ord. No. 4082-07, § 2, 10-22-2007; Ord. No. 4528-14, § 3(Exh. C), 11-10-2014; Ord. No. 4780-18, § 5, 6-18-2018)