 |
West Palm Beach |
 |
Code of Ordinances |
 |
Chapter 94. ZONING AND LAND DEVELOPMENT REGULATIONS |
 |
Article III. RESIDENTIAL DISTRICTS |
§ 94-79. Historic residential design standards.
The following design standards are intended to work in conjunction with the City of West Palm Beach Design Guidelines for Historic Districts and Sites. Both the standards and guidelines will be used to evaluate if a structure or proposed modification is compatible with the surrounding properties in terms of design features, as well as size, scale and massing.
(a)
Measurement of dimensional standards.
(1)
Finished ground floor is the finished surface of the ground floor.
(2)
Natural grade is the grade unaffected by construction techniques such as fill, landscaping or berming. For purposes of historic residential districts, natural grade shall be considered the existing grade at the time of rezoning as a historic residential district. For properties on a slope the mean elevation shall be utilized.
(3)
Overall height is measured as the vertical distance in feet from finished grade to the highest point of the roof for flat roofs; to the deck line for mansard roofs; and to the average height between eaves and the ridge for gable, hip and gambrel roofs. Where finished grade is more than two feet above natural grade, overall height shall be measured from two feet above natural grade. Finished grade shall not exceed required minimum flood regulations. See section 94-306 for limited height exceptions.
(4)
Side stepbacks are measured from the side property line and apply to portions of the building above the maximum wall height.
(5)
Wall height is measured as the vertical distance in feet from the finished ground floor to the top of the top plate at the top of the wall. Where the finished ground floor height is greater than two feet above finished grade, wall height will be measured from two feet above finished grade. If flood regulations require a finished ground floor height greater than two feet, wall height may be measured from the finished ground floor height required by flood regulations. For calculating maximum wall height, the minimum side setback shall be used on both sides of the lot rather than any increased side setback required by a cumulative side setback standard. For example, if the minimum side setback on one side is five feet and the minimum total for both sides is 15 feet, the maximum wall height shall be measured at a five-foot setback on both sides.
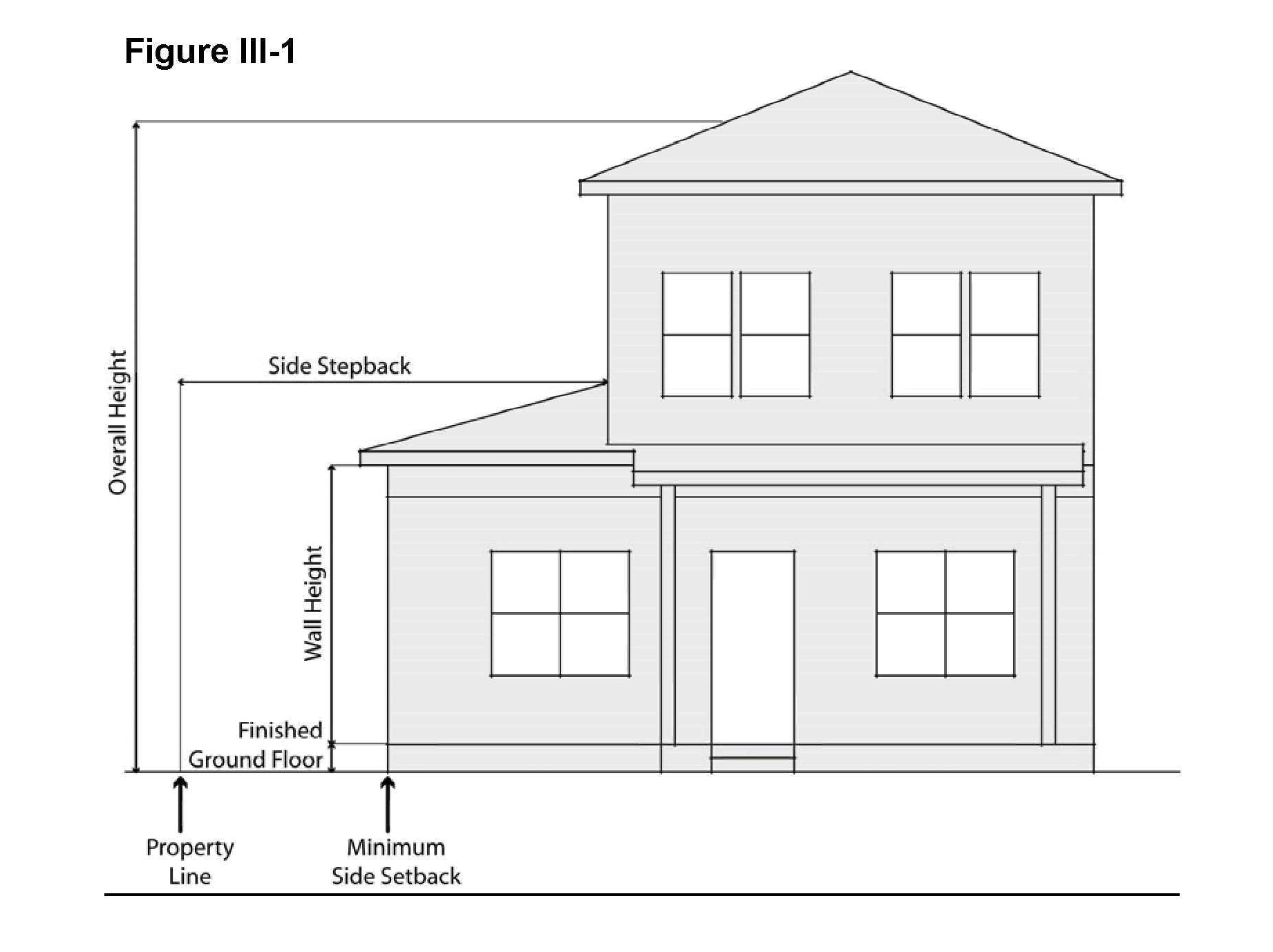
Measurement of dimensional standards where a structure is built to the maximum permitted wall height at the minimum side setback.
_____
(b)
Contextual front setback standards.
(1)
Contextual front setback for non-corner lots. The minimum front setback on a non-corner lot shall be within the range of front setbacks established by the principal structures on the two non-corner properties along the same side of the street on each side of the subject property (must use four properties total). Properties that are not within the same zoning district as the subject property shall not be considered for purposes of calculating the minimum front setback. Where a front setback for the principal structure has not been established on one or more of the two non-corner properties along the same side of the street on each side of the subject property, the minimum front setback set forth in the schedule of district regulations shall apply.

In this example, the contextual front setback standard for the subject property indicated by the arrow is established by the principal structures on the two properties on either side. The front setback on the subject property could be anywhere within the dashed lines.
_____
(2)
Contextual front setback for corner lots. The minimum front setback on a corner lot shall either be within the range of front setbacks established by the principal structures on the two closest properties along the same side of the street and on the same block as the designated front of the subject property (two properties total). Where the minimum front setback set forth in the schedule of district regulations is less than that established by the principle structures on the two closest properties along the same side of the street and on the same block as the designated front of the subject property, the lesser setback shall apply. For corner lots with one side on Flagler Drive, the front of the property shall be Flagler Drive for purposes of calculating the minimum front setback. Properties that are not within the same zoning district as the subject property shall not be considered for purposes of calculating the minimum front setback. Where the front setback for the principal structure has not been established on one or more of the two closest properties along the same side of the street as the designated front of the subject property, the minimum front setback set forth in the schedule of district regulations shall apply.
(c)
Additional wall height standards. The maximum wall height may increase by one foot for each one foot of side setback that is additional to the minimum side setback. For example, if the minimum side setback is five feet, and the maximum wall height is 13 feet, the maximum wall height at a ten-foot side setback would be 18 feet.
(d)
Additional side stepback standards. For walls built above the maximum wall height at the minimum side setback, a stepback shall be required as set forth in section 94-241.5, Table VIII 1.5. Sloped roofs may be built above the maximum wall height within the minimum stepback area. Where a building is set back from the side property line by an amount equal to or greater than the minimum stepback, no stepback shall be required.
Figure III-3
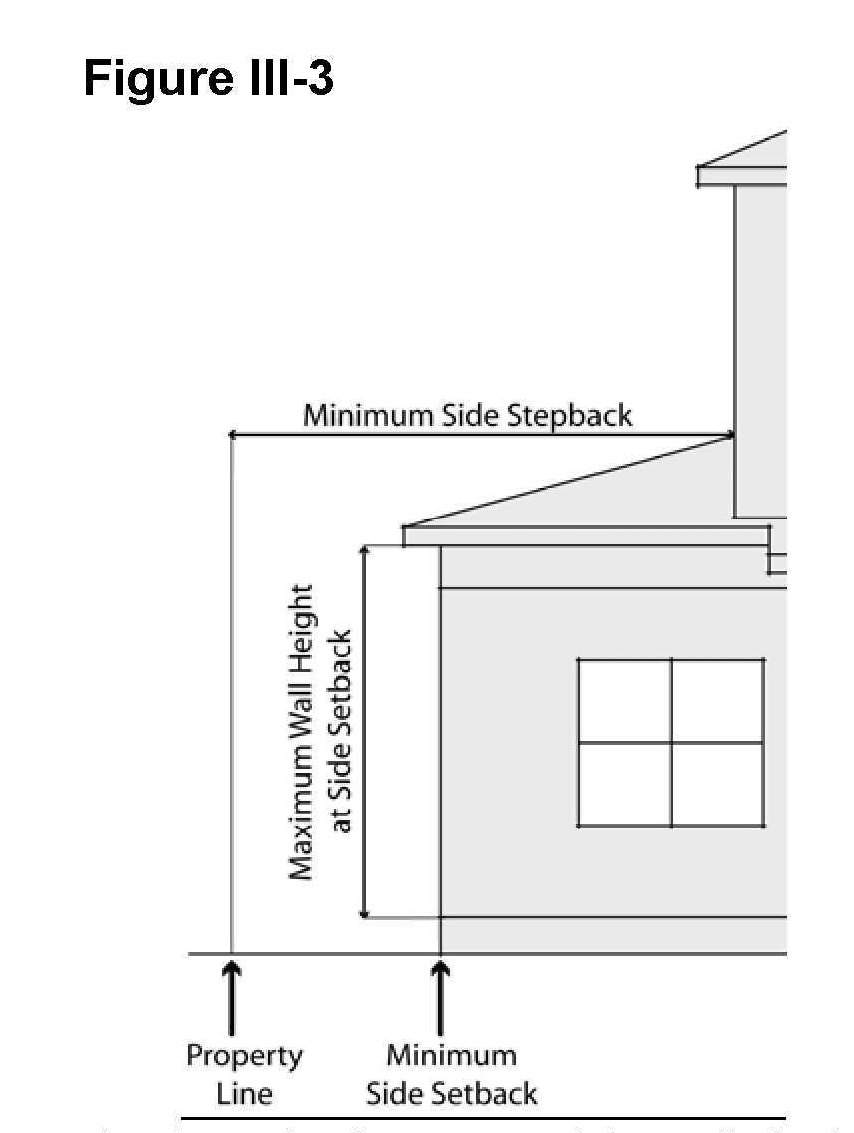
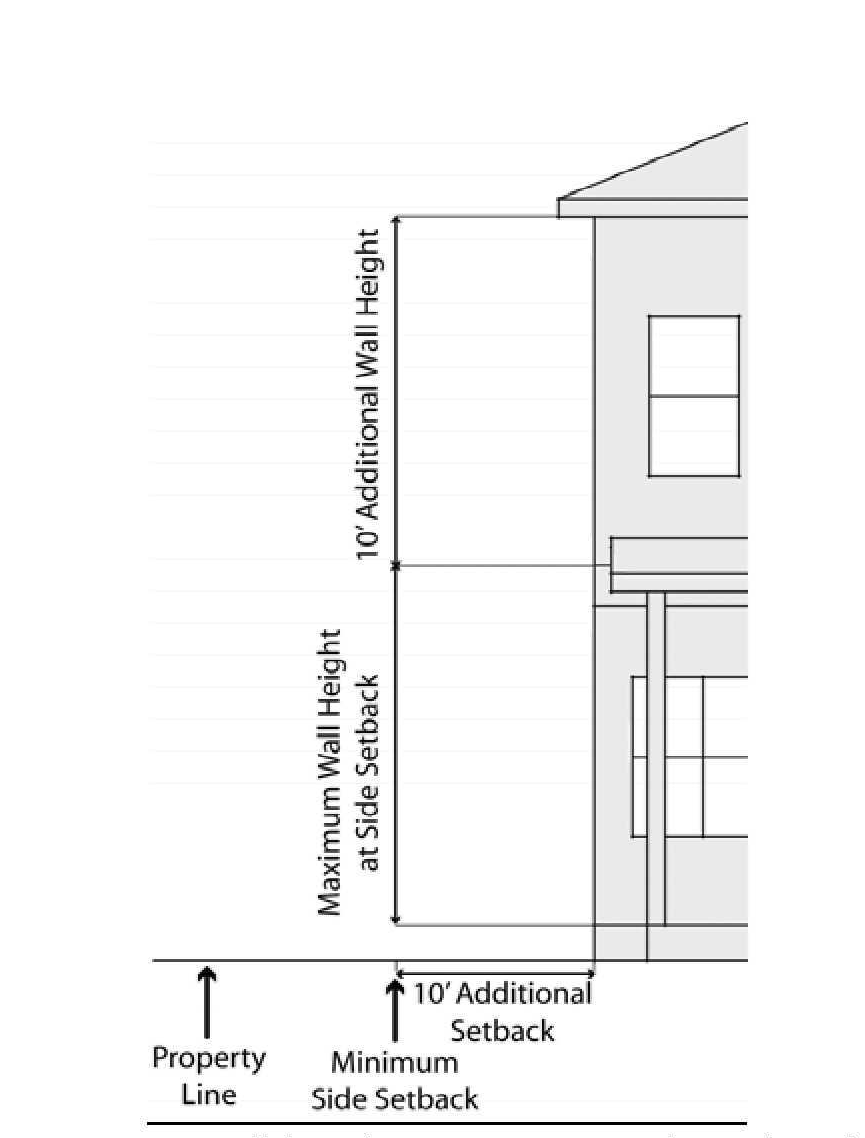
A side stepback is required for walls built above the maximum wall height at the minimum side setback. In this example, the maximum wall height is built at the side setback and the minimum stepback is provided for the portion of the wall built above the maximum wall height. A sloped roof is built within the minimum stepback area. The maximum wall height may increase by one foot for each one foot of side setback that is additional to the minimum side setback. In this example, ten feet of additional side setback is provided, allowing the wall height to increase by ten feet above the maximum wall height at the side setback. Because the building is setback from the side property line by an amount equal to or greater than the minimum stepback, no stepback is required. (e)
Additional garage door standards.
(1)
Location of garage doors. To ensure that new buildings relate to the street in a manner that is similar to that seen contextually, front facing garage doors shall be set back from the front facade by the distance specified in the schedule of district regulations. Garage doors not oriented toward the front property line and not visible from the public right-of-way shall be exempted from this standard. Alternative standards for the location of front facing garage doors are provided in section 94-85(i).
Figure III-4
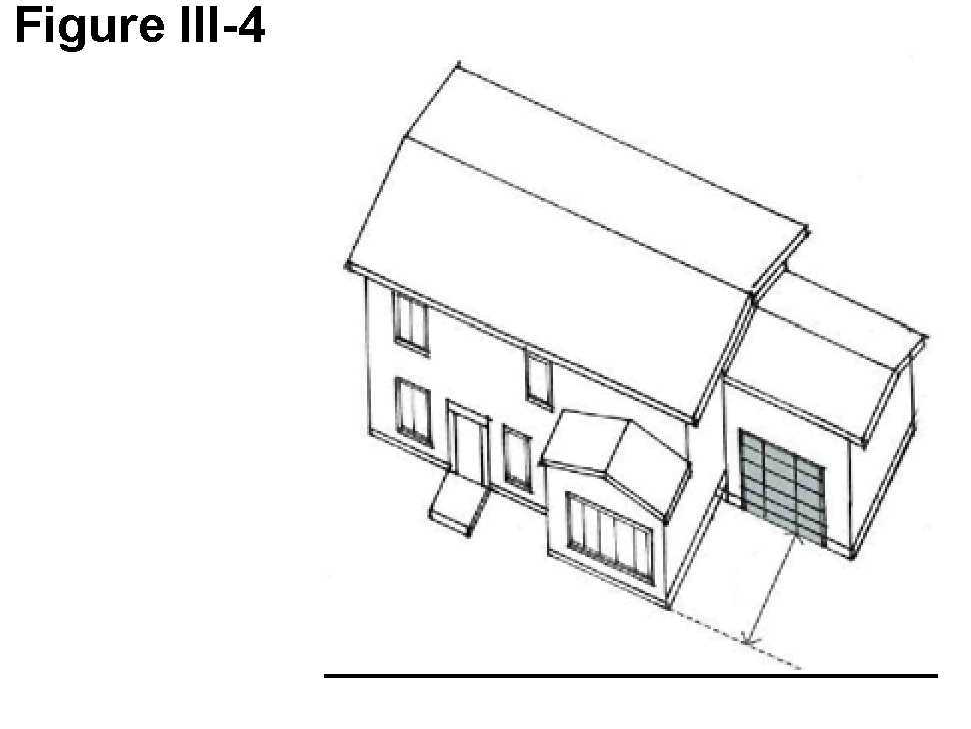
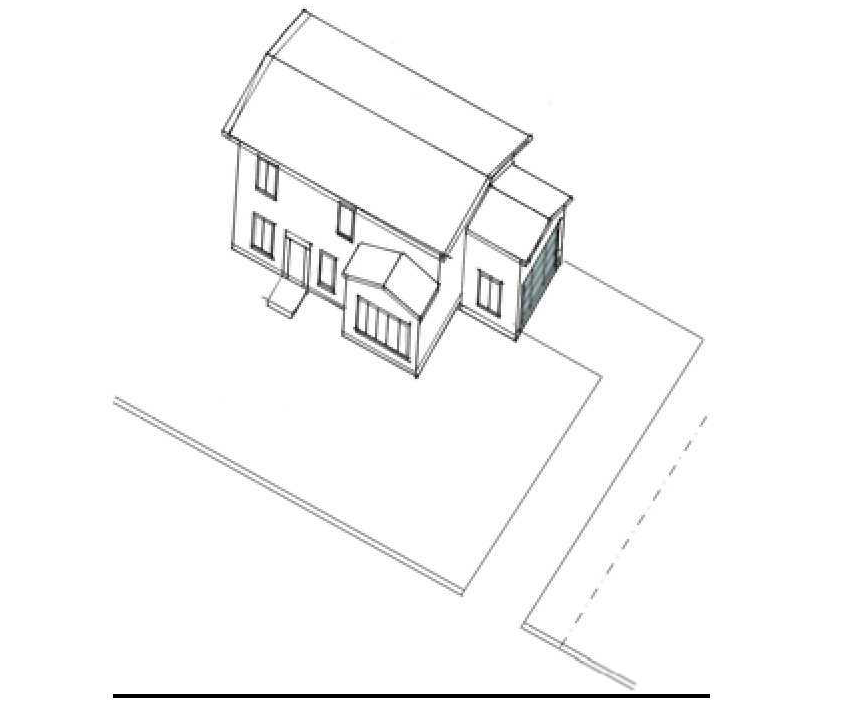
Front facing garage door set back from front facade. Garage door with a perpendicular orientation to the front facade. (Ord. No. 4265-10, § 6(Exh. 1), 5-17-2010)
_____